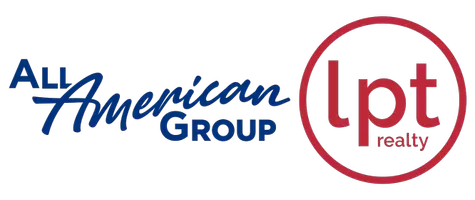UPDATED:
01/06/2025 12:06 AM
Key Details
Property Type Single Family Home
Sub Type Single Family Residence
Listing Status Active
Purchase Type For Sale
Square Footage 2,419 sqft
Price per Sqft $181
Subdivision Rivington Ph 1A
MLS Listing ID O6220904
Bedrooms 3
Full Baths 2
Half Baths 1
HOA Fees $12/mo
HOA Y/N Yes
Originating Board Stellar MLS
Year Built 2021
Annual Tax Amount $6,972
Lot Size 4,356 Sqft
Acres 0.1
Property Description
As you approach this charming abode, you'll be greeted by a picturesque covered front porch, a haven for morning coffee or evening relaxation. Step inside to discover a beautifully designed entryway and a spacious office/den (Which can easily become a 4th bedroom) adorned with elegant French doors. The first floor offers ample storage and closet space, including a convenient mudroom/key drop space by the rear entrance. You'll delight in your gourmet kitchen, complete with top-of-the-line GE Profile appliances, sleek White 42" cabinets, soft-close drawers, and luxurious quartz countertops. Throughout the main floor, admire the exquisite 6x24 wood-look ceramic tile, adding warmth and character.
Upstairs awaits your personal sanctuary—the primary ensuite. Revel in the lavish primary bathroom, featuring double sinks, a frameless shower enclosure with stunning 16x16 wall tiles, and elegant quartz countertops. However, the true gem is the custom walk-in closet, tailored for those who cherish organized luxury. Discover additional bedrooms, a laundry room, and a versatile loft, making this home a must-see in person.
Situated in Rivington—a vibrant planned community in thriving Debary—this residence offers more than just a home; it's a lifestyle. Enjoy the resort-style pool, dynamic clubhouse, playful playground, and serene neighborhood green spaces. You'll be ideally located moments from the Lake Mary and Sanford, I-4, 417, 429, 17-92, and the Debary Sunrail Station, ensuring effortless commutes and endless entertainment options.
Adventurers and nature enthusiasts will treasure proximity to the St. Johns River and picturesque parks such as River City Nature Park and Gemini Springs State Park. Dive into local wonders at Lake Monroe Park, equipped with floating docks, picnic pavilions, and boat launch facilities for only a nominal fee. Embark on the Lake Monroe-Gemini Springs-Debary Hall trail and relish in the serene beauty of Old Florida, all within a short drive from downtown Orlando and the pristine beaches of New Smyrna.
This beautifully crafted home, complemented by the enriching community amenities and the captivating environment, promises a lifestyle of comfort and adventure. Schedule an in-person tour to truly witness the exquisite details and potential of this must-see home. Please note that property taxes include the CDD fee.
Location
State FL
County Volusia
Community Rivington Ph 1A
Zoning RES
Rooms
Other Rooms Attic, Den/Library/Office, Loft, Storage Rooms
Interior
Interior Features Ceiling Fans(s), High Ceilings, Open Floorplan, PrimaryBedroom Upstairs, Solid Wood Cabinets, Stone Counters, Thermostat, Walk-In Closet(s)
Heating Electric
Cooling Central Air
Flooring Carpet, Tile
Fireplace false
Appliance Built-In Oven, Dishwasher, Microwave, Range, Range Hood, Refrigerator, Washer
Laundry Inside, Laundry Room, Upper Level
Exterior
Exterior Feature Irrigation System, Private Mailbox, Sidewalk, Sliding Doors
Parking Features Alley Access, Garage Faces Rear, On Street
Garage Spaces 2.0
Community Features Playground, Pool, Sidewalks
Utilities Available Cable Available, Electricity Connected, Public, Sewer Connected, Street Lights, Water Connected
Amenities Available Playground, Pool
Roof Type Shingle
Porch Covered, Front Porch, Rear Porch, Screened
Attached Garage true
Garage true
Private Pool No
Building
Lot Description Sidewalk
Entry Level Two
Foundation Slab
Lot Size Range 0 to less than 1/4
Sewer Public Sewer
Water Public
Structure Type Block
New Construction false
Others
Pets Allowed Yes
Senior Community No
Ownership Fee Simple
Monthly Total Fees $12
Acceptable Financing Cash, Conventional, FHA, VA Loan
Membership Fee Required Required
Listing Terms Cash, Conventional, FHA, VA Loan
Special Listing Condition None

GET MORE INFORMATION
Jennifer Alsbrooks
Broker Associate | License ID: BK3295572
Broker Associate License ID: BK3295572



