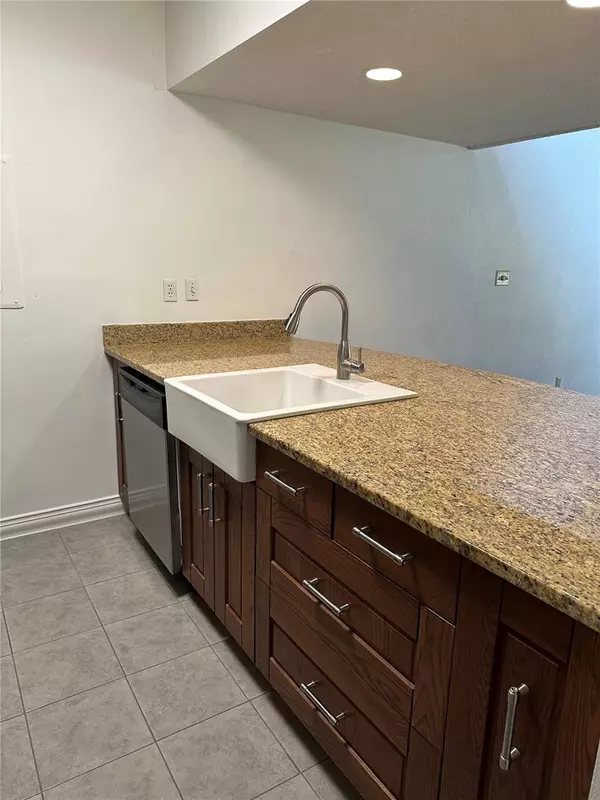1 Bed
1 Bath
974 SqFt
1 Bed
1 Bath
974 SqFt
Key Details
Property Type Condo
Sub Type Condominium
Listing Status Pending
Purchase Type For Sale
Square Footage 974 sqft
Price per Sqft $128
Subdivision Grenelefe Camelot Condo Ph 03
MLS Listing ID S5112057
Bedrooms 1
Full Baths 1
Construction Status Financing
HOA Fees $295/mo
HOA Y/N Yes
Originating Board Stellar MLS
Year Built 1979
Annual Tax Amount $1,073
Lot Size 871 Sqft
Acres 0.02
New Construction false
Property Description
Location
State FL
County Polk
Community Grenelefe Camelot Condo Ph 03
Interior
Interior Features Ceiling Fans(s), High Ceilings, Living Room/Dining Room Combo, Open Floorplan, Primary Bedroom Main Floor, Skylight(s), Solid Surface Counters, Thermostat, Vaulted Ceiling(s)
Heating Electric
Cooling Central Air
Flooring Ceramic Tile, Laminate
Fireplace false
Appliance Dishwasher, Electric Water Heater, Microwave, Range, Refrigerator
Laundry None
Exterior
Exterior Feature Balcony, Irrigation System, Lighting, Sliding Doors
Community Features Community Mailbox, Deed Restrictions, Golf Carts OK, Sidewalks
Utilities Available Cable Available, Electricity Available, Public, Sewer Connected, Street Lights, Water Connected
Amenities Available Laundry
View Trees/Woods
Roof Type Shingle
Porch Covered, Front Porch, Rear Porch, Screened
Garage false
Private Pool No
Building
Lot Description Sidewalk, Paved
Story 2
Entry Level One
Foundation Slab
Lot Size Range 0 to less than 1/4
Sewer Public Sewer
Water Public
Structure Type Wood Frame
New Construction false
Construction Status Financing
Others
Pets Allowed Breed Restrictions, Yes
HOA Fee Include Maintenance Structure,Maintenance Grounds,None
Senior Community No
Ownership Condominium
Monthly Total Fees $295
Acceptable Financing Cash, Conventional
Membership Fee Required Required
Listing Terms Cash, Conventional
Special Listing Condition None

Find out why customers are choosing LPT Realty to meet their real estate needs






