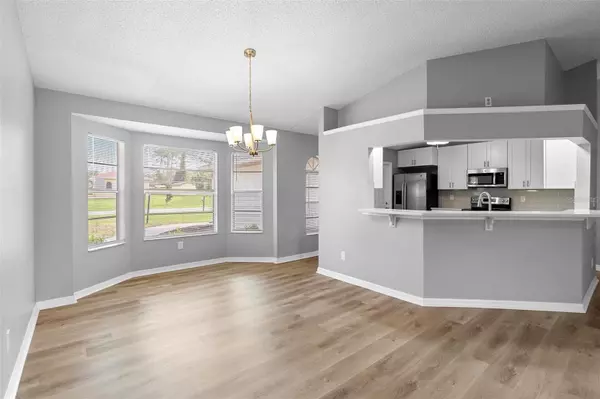3 Beds
2 Baths
1,575 SqFt
3 Beds
2 Baths
1,575 SqFt
Key Details
Property Type Single Family Home
Sub Type Single Family Residence
Listing Status Active
Purchase Type For Sale
Square Footage 1,575 sqft
Price per Sqft $193
Subdivision Florida Shores 01
MLS Listing ID V4939388
Bedrooms 3
Full Baths 2
HOA Y/N No
Originating Board Stellar MLS
Year Built 1990
Annual Tax Amount $5,074
Lot Size 0.340 Acres
Acres 0.34
Lot Dimensions 40x125
New Construction false
Property Description
As you enter, you're greeted by an open floor plan with soaring cathedral ceilings, creating a bright and airy atmosphere. The large custom kitchen, complete with stainless steel appliances and modern quartz tops, has been thoughtfully remodeled to include ample counter space and cabinetry, making it a chef's dream. The living area flows seamlessly onto an oversized screened porch, perfect for entertaining or enjoying peaceful evenings outdoors.
The split floor plan ensures privacy, with the spacious primary suite on one side of the home and two additional bedrooms on the other. Both bathrooms have been tastefully updated, offering modern finishes and functionality.
Step outside to discover the expansive fenced-in yard, featuring a huge side yard that offers endless possibilities for gardening, play, or even adding a pool. The oversized side-entry two-car garage provides additional privacy and plenty of storage space, perfect for housing vehicles, tools, or recreational equipment.
Recent updates include new flooring and fresh paint throughout, ensuring this home is move-in ready. Located in an established neighborhood, you'll enjoy the tranquility of suburban living while being just a short drive to the beaches, intracoastal, fishing/boating, shopping, dining, and many other local attractions.
Don't miss your chance to own this beautifully updated home with plenty of space both inside and out. Schedule your private showing today and see why 2730 Woodland Drive is the perfect place to call home!
Location
State FL
County Volusia
Community Florida Shores 01
Zoning 07R-2B
Rooms
Other Rooms Great Room
Interior
Interior Features Ceiling Fans(s), High Ceilings, Living Room/Dining Room Combo, Open Floorplan, Solid Surface Counters, Split Bedroom
Heating Central
Cooling Central Air
Flooring Laminate
Fireplace false
Appliance Dishwasher, Range, Refrigerator
Laundry Inside
Exterior
Exterior Feature Other
Garage Spaces 2.0
Fence Board
Utilities Available Electricity Connected
Roof Type Shingle
Porch Covered, Rear Porch, Screened
Attached Garage true
Garage true
Private Pool No
Building
Story 1
Entry Level One
Foundation Slab
Lot Size Range 1/4 to less than 1/2
Sewer Other
Water Public
Architectural Style Traditional
Structure Type Block,Stucco
New Construction false
Others
Senior Community No
Ownership Fee Simple
Acceptable Financing Cash, Conventional, FHA, VA Loan
Listing Terms Cash, Conventional, FHA, VA Loan
Special Listing Condition None

Find out why customers are choosing LPT Realty to meet their real estate needs






