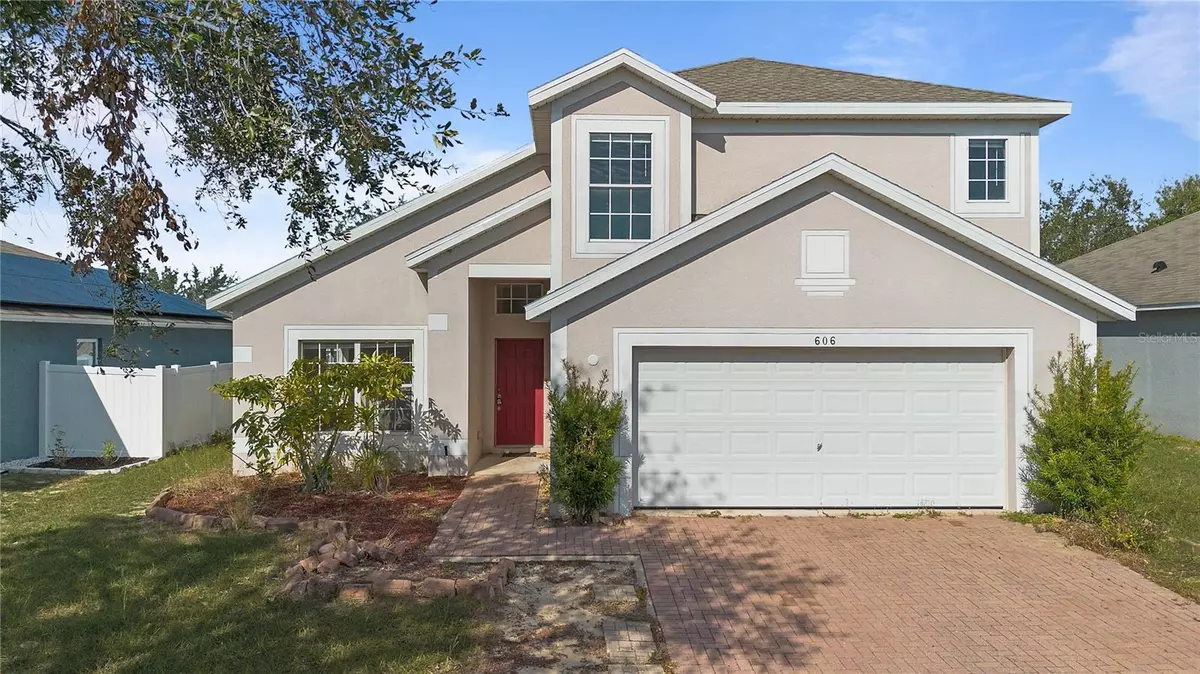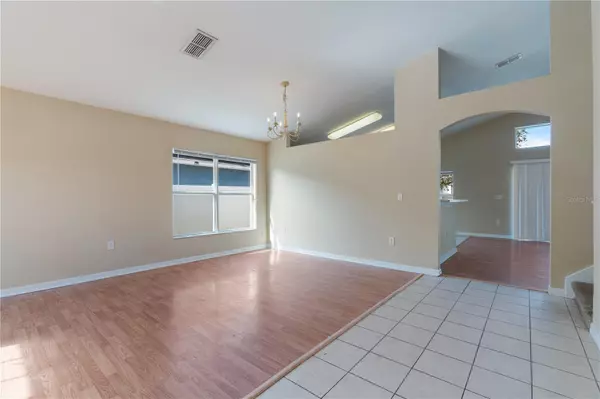4 Beds
3 Baths
2,050 SqFt
4 Beds
3 Baths
2,050 SqFt
Key Details
Property Type Single Family Home
Sub Type Single Family Residence
Listing Status Active
Purchase Type For Sale
Square Footage 2,050 sqft
Price per Sqft $146
Subdivision Chanler Ridge Ph 02
MLS Listing ID S5118115
Bedrooms 4
Full Baths 2
Half Baths 1
HOA Fees $100/qua
HOA Y/N Yes
Originating Board Stellar MLS
Year Built 2007
Annual Tax Amount $4,384
Lot Size 6,534 Sqft
Acres 0.15
New Construction false
Property Description
With over 2,000 square feet of space, there's room to meet all your needs. Upon entering, you're welcomed into the family and dining room, with a conveniently located half bath and laundry room just off to the right. The living room and kitchen stretch across the back of the home, providing easy access to the generously sized backyard, perfect for outdoor activities and relaxation.
The primary bedroom and en-suite bathroom are situated on the first floor, offering convenience and privacy. Upstairs, you'll find three additional bedrooms and a second full bathroom, ideal for accommodating family or guests.
The outdoor space features a large yard, perfect for soaking up the Florida sunshine or creating your own outdoor retreat. A major highlight of the property is the new roof, installed in 2023, providing peace of mind and long-term value.
Location
State FL
County Polk
Community Chanler Ridge Ph 02
Interior
Interior Features High Ceilings, Kitchen/Family Room Combo, Open Floorplan, Primary Bedroom Main Floor
Heating Central, Electric
Cooling Central Air
Flooring Carpet, Ceramic Tile, Laminate
Fireplace false
Appliance Dishwasher, Disposal, Dryer, Range, Refrigerator, Washer
Laundry Laundry Room
Exterior
Exterior Feature Garden, Sliding Doors
Garage Spaces 2.0
Utilities Available Electricity Connected, Sewer Connected, Water Connected
View Garden
Roof Type Shingle
Attached Garage true
Garage true
Private Pool No
Building
Story 2
Entry Level Two
Foundation Slab
Lot Size Range 0 to less than 1/4
Sewer Public Sewer
Water Public
Structure Type Block,Stucco
New Construction false
Others
Pets Allowed Cats OK, Dogs OK
Senior Community Yes
Ownership Fee Simple
Monthly Total Fees $33
Acceptable Financing Cash, Conventional, FHA, VA Loan
Membership Fee Required Required
Listing Terms Cash, Conventional, FHA, VA Loan
Special Listing Condition None

Find out why customers are choosing LPT Realty to meet their real estate needs






