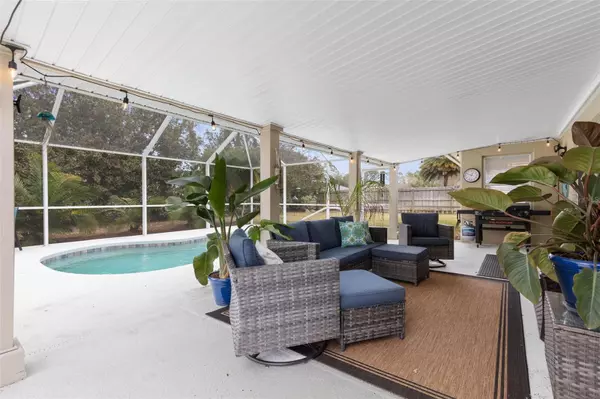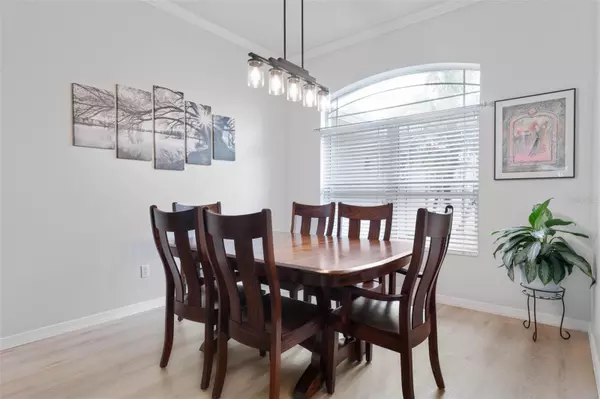3 Beds
2 Baths
1,536 SqFt
3 Beds
2 Baths
1,536 SqFt
Key Details
Property Type Single Family Home
Sub Type Single Family Residence
Listing Status Active
Purchase Type For Sale
Square Footage 1,536 sqft
Price per Sqft $279
Subdivision Pine Grove
MLS Listing ID FC306518
Bedrooms 3
Full Baths 2
HOA Y/N No
Originating Board Stellar MLS
Year Built 2002
Annual Tax Amount $4,472
Lot Size 10,018 Sqft
Acres 0.23
New Construction false
Property Description
The beautifully remodeled kitchen (2024) features elegant quartz countertops, sleek stainless steel appliances (less than a year old), modern cabinetry, and chic finishes that make it a true centerpiece. Every room has been freshly painted, and the primary bedroom and living area boast new luxury vinyl plank flooring. The spacious primary suite offers a private retreat, complete with an ensuite bath featuring dual sinks, a walk-in shower, and a private water closet.
Step outside into your personal oasis! Lounge by the sparkling screened-in pool (screen replaced in January 2025) or host gatherings under the expansive covered lanai. The professionally landscaped backyard provides plenty of space for barbecues, lawn games, and relaxation. A full-yard irrigation system with a well ensures your outdoor space stays lush and beautiful year-round.
This meticulously maintained home also comes with a brand-new 2023 roof, a 2021 water heater, and a well-serviced HVAC system 10 years old, offering peace of mind and move-in-ready convenience.
Perfectly located just minutes from Cypress Knoll Golf & Country Club, scenic jogging paths, bike trails, parks, Town Center, shopping, and dining, this home lets you experience the best of Palm Coast living. And with Flagler Beach only a 15-minute drive away, weekend beach escapes filled with sun and ocean breezes are just around the corner.
Don't let this incredible opportunity slip away—schedule your showing today and fall in love with your forever home!
Location
State FL
County Flagler
Community Pine Grove
Zoning SFR-3
Interior
Interior Features Ceiling Fans(s), Crown Molding, Eat-in Kitchen, High Ceilings, Open Floorplan, Primary Bedroom Main Floor, Split Bedroom, Stone Counters, Walk-In Closet(s)
Heating Central, Electric
Cooling Central Air
Flooring Carpet, Luxury Vinyl, Tile
Fireplace false
Appliance Cooktop, Disposal, Dryer, Electric Water Heater, Microwave, Range, Refrigerator, Washer
Laundry Inside, Laundry Room
Exterior
Exterior Feature Irrigation System, Lighting, Private Mailbox, Rain Gutters
Garage Spaces 2.0
Pool In Ground, Screen Enclosure
Utilities Available Cable Available, Electricity Available, Electricity Connected, Phone Available, Sewer Available, Sewer Connected, Water Available, Water Connected
Roof Type Shingle
Attached Garage true
Garage true
Private Pool Yes
Building
Entry Level One
Foundation Block
Lot Size Range 0 to less than 1/4
Sewer Public Sewer
Water Public
Structure Type Stucco
New Construction false
Others
Senior Community No
Ownership Fee Simple
Acceptable Financing Cash, Conventional, FHA, VA Loan
Listing Terms Cash, Conventional, FHA, VA Loan
Special Listing Condition None

Find out why customers are choosing LPT Realty to meet their real estate needs






