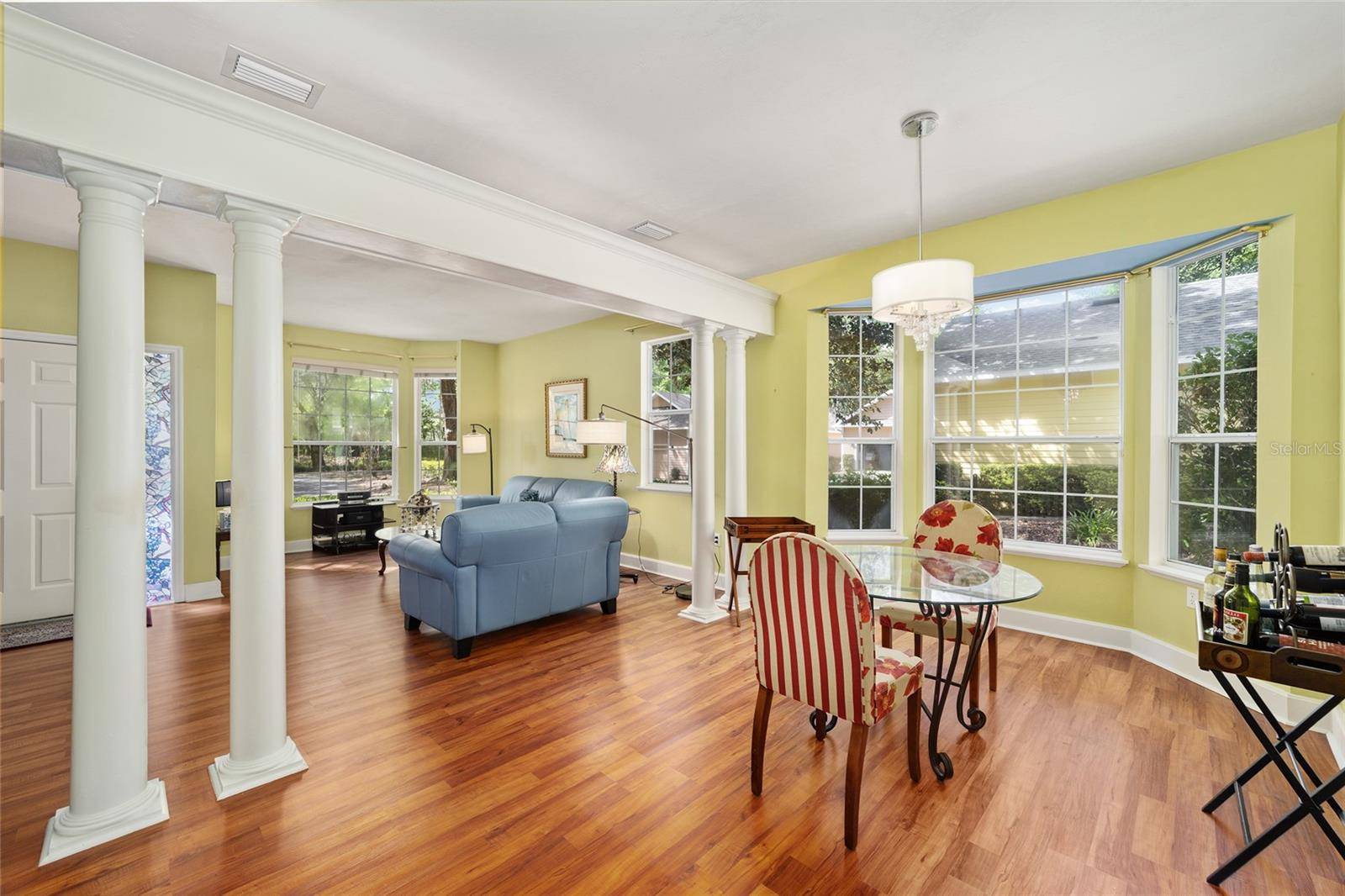3 Beds
3 Baths
1,894 SqFt
3 Beds
3 Baths
1,894 SqFt
Key Details
Property Type Condo
Sub Type Condominium
Listing Status Active
Purchase Type For Sale
Square Footage 1,894 sqft
Price per Sqft $211
Subdivision Madison Square At Millpond
MLS Listing ID GC529485
Bedrooms 3
Full Baths 2
Half Baths 1
HOA Fees $540/mo
HOA Y/N Yes
Originating Board Stellar MLS
Annual Recurring Fee 6480.0
Year Built 1997
Annual Tax Amount $3,066
Lot Size 871 Sqft
Acres 0.02
Property Sub-Type Condominium
New Construction false
Property Description
This 2-story charmer offers an open floor plan with high ceilings, allowing natural light to flood the home. The first floor features a living room (or open study), Dining room, Kitchen, Family Room, Laundry Room/Pantry, and a half bath. Upstairs, the primary suite is a whopping 17' x 25' - big enough for another office - or sitting space - overlooking magnificent oaks and the Madison Square pond and fountain. Two secondary bedrooms and the second full bath also enjoy ample windows and natural light. Enjoy the cool months and warmer evenings out back on the private screened lanai overlooking the backyard/courtyard area.
Located directly across the street from Gainesville Health and Fitness on University Avenue, 1.5 miles from North Florida Hospital, 2 miles to the University of Florida Campus, and 4.3 miles to Shands Hospital.
The Mill Pond community offers a pool, tennis courts, and a clubhouse, all maintained by the HOA, ensuring a hassle-free lifestyle. With an association that covers exterior maintenance, lawn care, exterior painting, pressure washing, hazard insurance, and roof replacement, you can focus on what matters most. Experience the best of Gainesville living in this ideally situated, move-in-ready home.
Location
State FL
County Alachua
Community Madison Square At Millpond
Zoning PD
Rooms
Other Rooms Family Room
Interior
Interior Features Accessibility Features, Ceiling Fans(s), High Ceilings
Heating Gas
Cooling Central Air
Flooring Carpet, Ceramic Tile, Laminate
Fireplace false
Appliance Dishwasher, Disposal, Dryer, Range, Range Hood, Refrigerator, Washer
Laundry Electric Dryer Hookup, Laundry Room, Washer Hookup
Exterior
Exterior Feature Courtyard, Lighting, Rain Gutters, Sidewalk
Garage Spaces 2.0
Community Features Association Recreation - Owned, Clubhouse, Community Mailbox, Deed Restrictions, Pool, Tennis Court(s)
Utilities Available BB/HS Internet Available, Cable Connected, Electricity Connected, Fiber Optics, Natural Gas Available, Phone Available, Sewer Connected, Underground Utilities, Water Connected
View Y/N Yes
View Trees/Woods, Water
Roof Type Shingle
Attached Garage true
Garage true
Private Pool No
Building
Story 2
Entry Level Two
Foundation Slab
Lot Size Range 0 to less than 1/4
Sewer Public Sewer
Water Private
Structure Type HardiPlank Type
New Construction false
Others
Pets Allowed Cats OK, Dogs OK
HOA Fee Include Pool,Insurance,Maintenance Structure,Maintenance Grounds,Maintenance,Pest Control
Senior Community No
Ownership Fee Simple
Monthly Total Fees $540
Acceptable Financing Cash, Conventional, FHA, VA Loan
Membership Fee Required Required
Listing Terms Cash, Conventional, FHA, VA Loan
Special Listing Condition None
Virtual Tour https://youtu.be/w4hxh9L7s4Q

Find out why customers are choosing LPT Realty to meet their real estate needs






