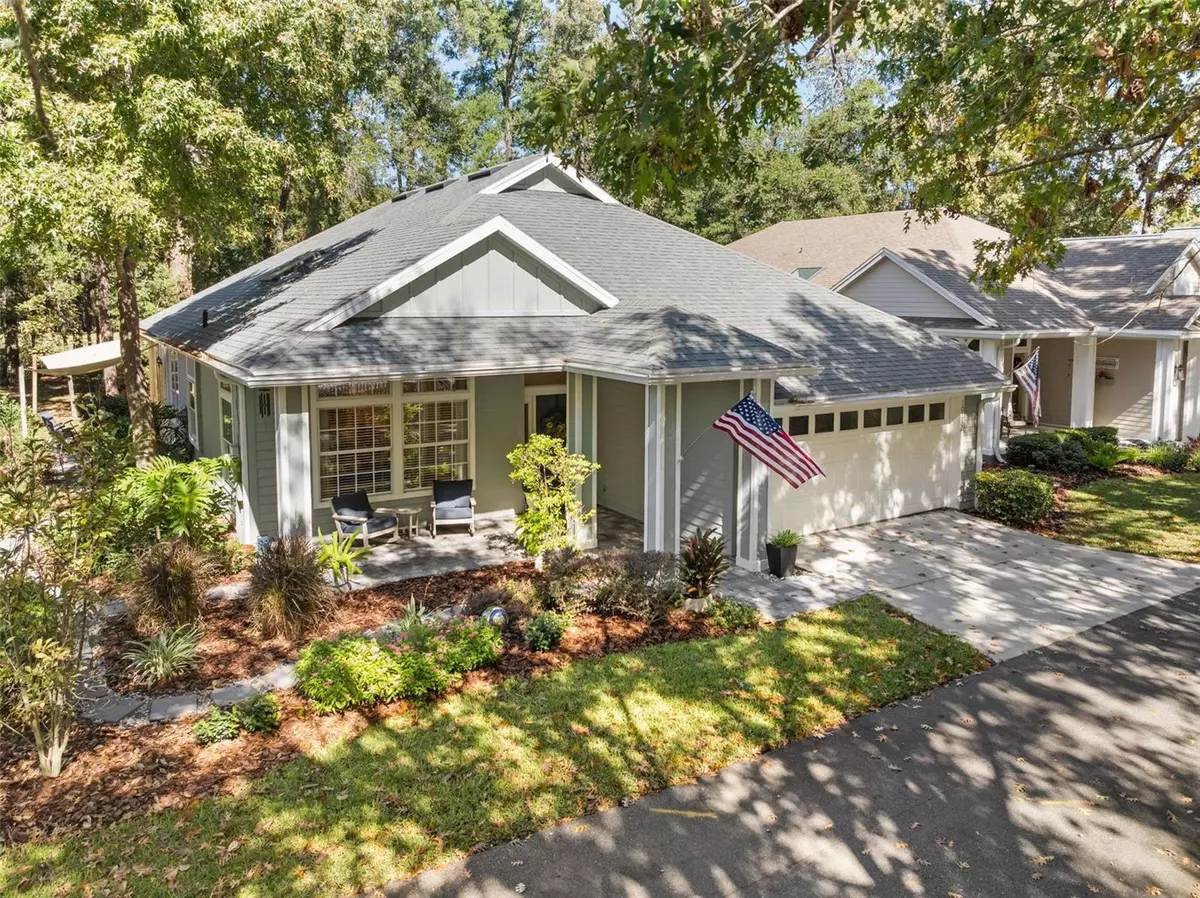
3 Beds
2 Baths
2,073 SqFt
3 Beds
2 Baths
2,073 SqFt
Key Details
Property Type Single Family Home
Sub Type Single Family Residence
Listing Status Active
Purchase Type For Sale
Square Footage 2,073 sqft
Price per Sqft $253
Subdivision Haile Plantation/Chickasaw Way
MLS Listing ID GC535323
Bedrooms 3
Full Baths 2
HOA Fees $273/qua
HOA Y/N Yes
Annual Recurring Fee 1712.0
Year Built 1997
Annual Tax Amount $7,796
Lot Size 6,098 Sqft
Acres 0.14
Property Sub-Type Single Family Residence
Source Stellar MLS
New Construction false
Property Description
Enjoy the sunroom overlooking the golf course and common green space, a peaceful retreat filled with natural light. The spacious primary suite features tray ceilings, crown molding, rope lighting, and plenty of room for a cozy reading nook. The updated primary bath offers dual vanities, granite counters, a garden tub, and a walk-in shower. Two additional bedrooms include a guest bedroom with walk-in closet and another guest room and a shared updated bath. Throughout the home you'll find no carpet, new luxury vinyl plank flooring, fresh interior paint, updated bath vanities, tall baseboards, window blinds, paver patio, gutters, and a new 2024 HVAC system as other features. The HOA maintains the front yard for a low-maintenance lifestyle, and the location is unbeatable—walk or bike to Haile Village Center or the Hawkstone Country Club. Skip and hop through Haile's miles of trails. This home is a short distance to the University of Florida, UF Health/Shands, HCA Florida Healthcare, Celebration Pointe, Butler Plaza, I-75 corridor and more! Call today!
Location
State FL
County Alachua
Community Haile Plantation/Chickasaw Way
Area 32608 - Gainesville
Zoning PD
Rooms
Other Rooms Inside Utility
Interior
Interior Features Ceiling Fans(s), Chair Rail, High Ceilings, Open Floorplan, Primary Bedroom Main Floor, Split Bedroom, Stone Counters, Tray Ceiling(s), Walk-In Closet(s), Window Treatments
Heating Central
Cooling Central Air
Flooring Hardwood, Tile, Vinyl
Fireplaces Type Gas, Living Room
Fireplace true
Appliance Built-In Oven, Cooktop, Dishwasher, Disposal, Dryer, Gas Water Heater, Microwave, Range, Refrigerator, Washer
Laundry Inside, Laundry Room
Exterior
Exterior Feature French Doors, Sidewalk
Parking Features Driveway, Garage Door Opener
Garage Spaces 2.0
Community Features Deed Restrictions, Golf Carts OK, Sidewalks
Utilities Available BB/HS Internet Available, Cable Available, Electricity Available, Public, Sewer Connected, Underground Utilities, Water Connected
View Golf Course
Roof Type Shingle
Porch Covered, Front Porch, Patio
Attached Garage true
Garage true
Private Pool No
Building
Lot Description Sidewalk, Paved
Story 1
Entry Level One
Foundation Slab
Lot Size Range 0 to less than 1/4
Sewer Public Sewer
Water None
Architectural Style Craftsman
Structure Type HardiPlank Type
New Construction false
Schools
Elementary Schools Kimball Wiles Elementary School-Al
Middle Schools Kanapaha Middle School-Al
High Schools F. W. Buchholz High School-Al
Others
Pets Allowed Yes
HOA Fee Include Maintenance Grounds
Senior Community No
Ownership Fee Simple
Monthly Total Fees $142
Acceptable Financing Cash, Conventional, FHA, VA Loan
Membership Fee Required Required
Listing Terms Cash, Conventional, FHA, VA Loan
Special Listing Condition None
Virtual Tour https://www.propertypanorama.com/instaview/stellar/GC535323


Find out why customers are choosing LPT Realty to meet their real estate needs






