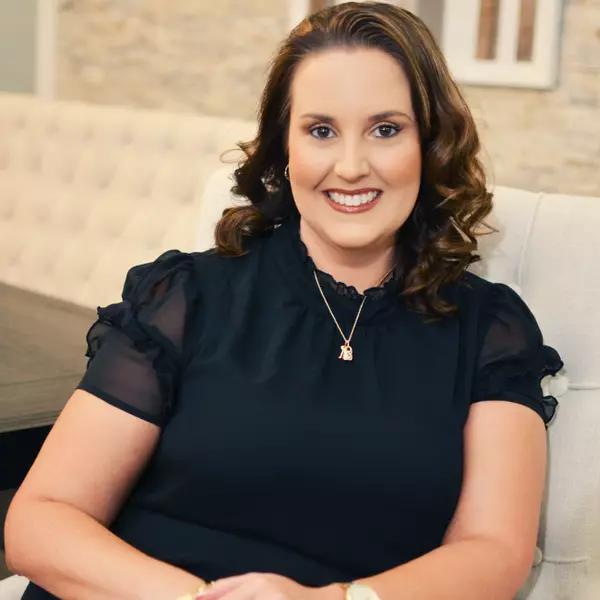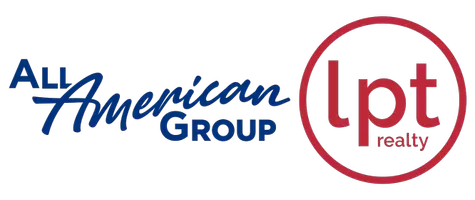For more information regarding the value of a property, please contact us for a free consultation.
Key Details
Sold Price $279,000
Property Type Single Family Home
Sub Type Single Family Residence
Listing Status Sold
Purchase Type For Sale
Square Footage 2,456 sqft
Price per Sqft $113
Subdivision Summerhaven Ph 02
MLS Listing ID O5779815
Sold Date 05/30/19
Bedrooms 3
Full Baths 2
Construction Status Financing,Inspections
HOA Fees $12/ann
HOA Y/N Yes
Year Built 1987
Annual Tax Amount $2,384
Lot Size 0.410 Acres
Acres 0.41
Property Description
This brick traditional split floor plan home with side entry garage is on an oversize fenced yard with screen pool. The formal living room and family room have a two way gas fireplace and has French Doors separating the rooms. Built-in cabinets and wet bar in the family room with French doors that take you out to the enclosed Florida Room that overlooks the screen pool. The master bedroom has French doors that also take you out to the Florida room. The pool and deck was resurfaced in 2014 and is solar heated. The backyard is 3/4 of an acre that is fenced with tongue and groove PVC fence and rod iron. The seller replaced the heating and air conditioning system in 2010 and the roof replaced in 2017. Conveniently located near Saxon Blvd and I-4, shopping, hospital and restaurants.
Location
State FL
County Volusia
Community Summerhaven Ph 02
Zoning 01R4
Rooms
Other Rooms Family Room, Florida Room, Formal Dining Room Separate, Inside Utility
Interior
Interior Features Built-in Features, Cathedral Ceiling(s), Ceiling Fans(s), Eat-in Kitchen, Split Bedroom, Vaulted Ceiling(s), Walk-In Closet(s), Window Treatments
Heating Central, Electric
Cooling Central Air
Flooring Carpet, Ceramic Tile
Fireplaces Type Gas, Family Room, Living Room
Fireplace true
Appliance Dishwasher, Disposal, Dryer, Electric Water Heater, Microwave, Range, Refrigerator, Washer
Laundry Inside, Laundry Room
Exterior
Exterior Feature French Doors, Irrigation System, Sliding Doors
Parking Features Driveway, Garage Door Opener, Garage Faces Side
Garage Spaces 2.0
Pool Gunite, In Ground, Screen Enclosure, Solar Heat
Utilities Available Cable Available, Electricity Connected, Fire Hydrant, Phone Available, Public, Sprinkler Well, Street Lights, Water Available
Roof Type Shingle
Porch Covered, Deck, Enclosed, Screened
Attached Garage true
Garage true
Private Pool Yes
Building
Lot Description Corner Lot, City Limits, Oversized Lot, Paved
Entry Level One
Foundation Slab
Lot Size Range 1/4 Acre to 21779 Sq. Ft.
Sewer Septic Tank
Water Public
Architectural Style Traditional
Structure Type Brick
New Construction false
Construction Status Financing,Inspections
Others
Pets Allowed Yes
Senior Community No
Ownership Fee Simple
Monthly Total Fees $12
Acceptable Financing Cash, Conventional
Membership Fee Required Optional
Listing Terms Cash, Conventional
Special Listing Condition None
Read Less Info
Want to know what your home might be worth? Contact us for a FREE valuation!

Our team is ready to help you sell your home for the highest possible price ASAP

© 2025 My Florida Regional MLS DBA Stellar MLS. All Rights Reserved.
Bought with ALLISON JAMES ESTATES & HOMES
GET MORE INFORMATION
Jennifer Alsbrooks
Broker Associate | License ID: BK3295572
Broker Associate License ID: BK3295572



