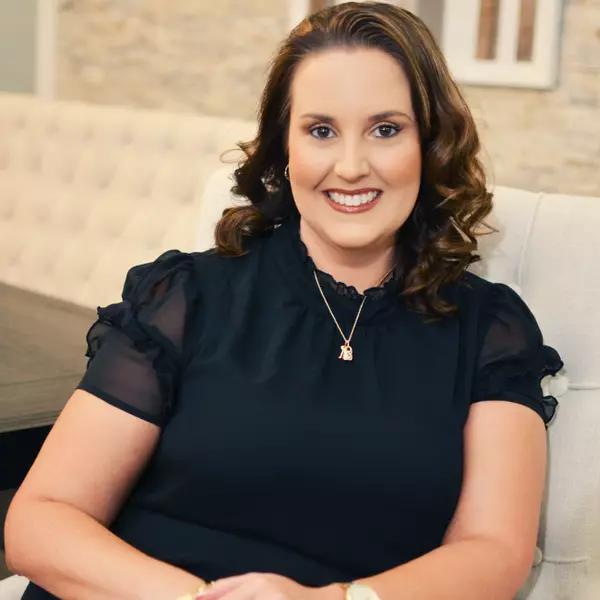$325,000
$340,000
4.4%For more information regarding the value of a property, please contact us for a free consultation.
3 Beds
2 Baths
2,294 SqFt
SOLD DATE : 02/28/2020
Key Details
Sold Price $325,000
Property Type Single Family Home
Sub Type Single Family Residence
Listing Status Sold
Purchase Type For Sale
Square Footage 2,294 sqft
Price per Sqft $141
Subdivision River Spgs
MLS Listing ID A4441819
Sold Date 02/28/20
Bedrooms 3
Full Baths 2
Construction Status Appraisal,Financing
HOA Fees $5/qua
HOA Y/N Yes
Year Built 1997
Annual Tax Amount $3,790
Lot Size 1.000 Acres
Acres 1.0
New Construction false
Property Description
A peaceful and tranquil country setting on a 1 acre, 3 bedrooms, 2baths, PLUS A LARGE DEN THAT CAN BE USED AS A FOURTH BEDROOM!! Fully fenced yard with room to store your RV or boat(s). The home features an open floor plan. Wood cabinetry complete the kitchen, breakfast area overlooking the enormous backyard! The master bedroom has TWO walk-in closets and generous bathroom walk-in shower and soaking tub. The other bedrooms are split from the master for privacy. There are no deed restrictions and the fenced backyard is perfect for pets and/or play area for the family. YOU CAN HAVE HORSES, CHICKENS, Located in a very desirable and highly rated school district. No HOA or CDD fees, convenient to I-75, LWR, nearby shopping and dining.
Location
State FL
County Manatee
Community River Spgs
Zoning RSF1
Direction NE
Rooms
Other Rooms Den/Library/Office, Inside Utility
Interior
Interior Features Cathedral Ceiling(s), Ceiling Fans(s), Eat-in Kitchen, High Ceilings, Living Room/Dining Room Combo, Open Floorplan, Walk-In Closet(s)
Heating Electric
Cooling Central Air
Flooring Carpet, Ceramic Tile, Laminate
Fireplace false
Appliance Dishwasher, Dryer, Electric Water Heater, Range, Refrigerator, Washer
Laundry Inside, Laundry Room
Exterior
Exterior Feature Fence, French Doors
Parking Features Driveway
Garage Spaces 2.0
Community Features Boat Ramp, Fishing, Horses Allowed, Water Access, Waterfront
Utilities Available Cable Available, Electricity Available, Electricity Connected, Water Available
Water Access 1
Water Access Desc River
View Trees/Woods
Roof Type Shingle
Porch Deck
Attached Garage true
Garage true
Private Pool No
Building
Lot Description In County, Oversized Lot, Street One Way, Paved
Entry Level One
Foundation Slab
Lot Size Range One + to Two Acres
Sewer Septic Tank
Water Well
Architectural Style Florida, Ranch
Structure Type Block,Stucco
New Construction false
Construction Status Appraisal,Financing
Others
Pets Allowed Yes
Senior Community No
Ownership Fee Simple
Monthly Total Fees $5
Acceptable Financing Cash, Conventional, FHA, USDA Loan, VA Loan
Membership Fee Required Optional
Listing Terms Cash, Conventional, FHA, USDA Loan, VA Loan
Special Listing Condition None
Read Less Info
Want to know what your home might be worth? Contact us for a FREE valuation!

Our team is ready to help you sell your home for the highest possible price ASAP

© 2025 My Florida Regional MLS DBA Stellar MLS. All Rights Reserved.
Bought with FORBES PROPERTY GROUP
Find out why customers are choosing LPT Realty to meet their real estate needs






