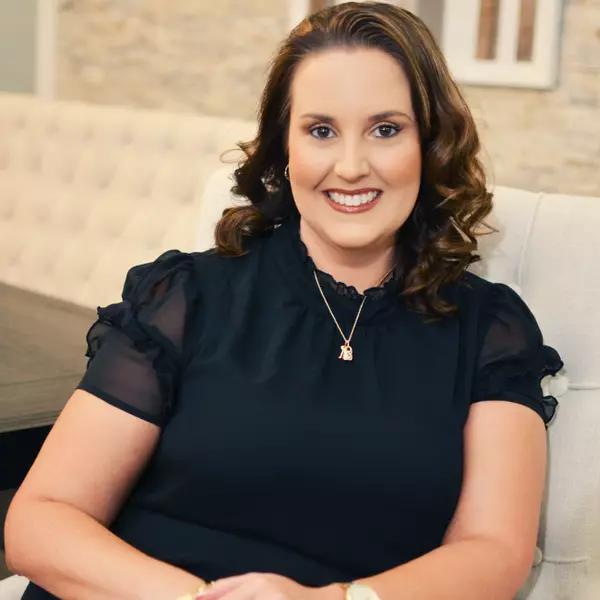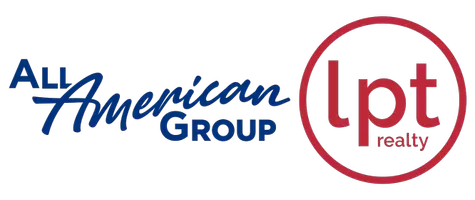For more information regarding the value of a property, please contact us for a free consultation.
Key Details
Sold Price $312,000
Property Type Single Family Home
Sub Type Single Family Residence
Listing Status Sold
Purchase Type For Sale
Square Footage 2,428 sqft
Price per Sqft $128
Subdivision Riviera Bella Unit 01
MLS Listing ID O5816153
Sold Date 12/30/19
Bedrooms 4
Full Baths 3
Construction Status Appraisal,Financing,Inspections
HOA Fees $166/qua
HOA Y/N Yes
Year Built 2006
Annual Tax Amount $5,399
Lot Size 9,583 Sqft
Acres 0.22
Property Description
Located in desirable RIVIERA BELLA, on the St. John's River, this BEAUTIFUL 4-bedroom, 3 FULL bath home is impressive. This beauty offers open concept with HUGE GOUMET KITCHEN, granite counters, LARGE center island, built-in desk and work area, tons of counter space, 42” cabinets, and stainless appliances. Kitchen opens to GREAT ROOM which is perfect for entertaining. Owners retreat has crown molding, walk in closets and adjoins to a glamorous master bath with duals vanities, garden tub, separate shower, travertine floors and great lighting! Split floor plan puts additional bedrooms on opposite side of home, perfect for overnight guests and provides plenty of privacy. Custom archways and crown molding continue throughout the home. Separate living and dining rooms feature beautiful hardwood flooring and a triple slider leading out to large screened lanai. Oversized inside laundry room, TILE ROOF, and fresh paint are just some of the many wonderful features. Enjoy a glass of wine on the private courtyard area of this wonderful home. Riviera Bella is a gated community with an amazing clubhouse, community pool with beach entry, and fitness center. River front park located on St. John's River with picnic pavilion, fishing pier and exclusive boat ramp. 30 minutes to downtown Orlando, close to I-4, Sunrail, golf courses, Seminole Mall and so much more. This is truly a WONDERFUL community.
Location
State FL
County Volusia
Community Riviera Bella Unit 01
Zoning RES
Rooms
Other Rooms Family Room, Formal Dining Room Separate, Formal Living Room Separate, Great Room, Inside Utility
Interior
Interior Features Ceiling Fans(s), Crown Molding, Eat-in Kitchen, High Ceilings, Living Room/Dining Room Combo, Solid Wood Cabinets, Split Bedroom, Stone Counters, Thermostat
Heating Central
Cooling Central Air
Flooring Carpet, Marble, Wood
Furnishings Unfurnished
Fireplace false
Appliance Dishwasher, Disposal, Gas Water Heater, Microwave, Range, Refrigerator
Laundry Inside, Laundry Room
Exterior
Exterior Feature Irrigation System, Sidewalk, Sliding Doors
Parking Features Driveway, Garage Door Opener, On Street
Garage Spaces 3.0
Community Features Deed Restrictions, Fitness Center, Gated, Playground, Pool
Utilities Available Cable Available, Electricity Connected, Public, Street Lights, Underground Utilities
Amenities Available Recreation Facilities, Security
Water Access 1
Water Access Desc River
Roof Type Tile
Porch Covered, Enclosed, Front Porch, Screened
Attached Garage true
Garage true
Private Pool No
Building
Lot Description Sidewalk, Paved
Story 1
Entry Level One
Foundation Slab
Lot Size Range Up to 10,889 Sq. Ft.
Sewer Public Sewer
Water Public
Architectural Style Spanish/Mediterranean
Structure Type Block,Stucco
New Construction false
Construction Status Appraisal,Financing,Inspections
Others
Pets Allowed Yes
HOA Fee Include Pool,Maintenance Grounds,Private Road
Senior Community No
Ownership Fee Simple
Monthly Total Fees $166
Acceptable Financing Cash, Conventional, FHA, VA Loan
Membership Fee Required Required
Listing Terms Cash, Conventional, FHA, VA Loan
Special Listing Condition None
Read Less Info
Want to know what your home might be worth? Contact us for a FREE valuation!

Our team is ready to help you sell your home for the highest possible price ASAP

© 2025 My Florida Regional MLS DBA Stellar MLS. All Rights Reserved.
Bought with WEICHERT REALTORS HALLMARK PROPERTIES
GET MORE INFORMATION
Jennifer Alsbrooks
Broker Associate | License ID: BK3295572
Broker Associate License ID: BK3295572



