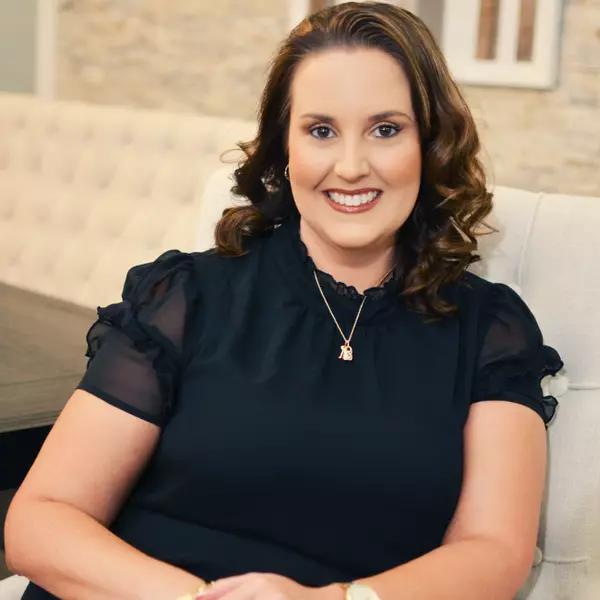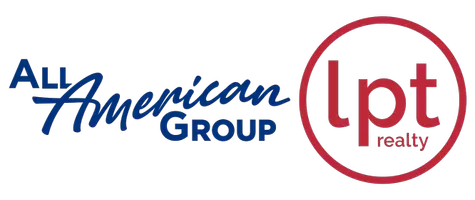For more information regarding the value of a property, please contact us for a free consultation.
Key Details
Sold Price $305,000
Property Type Single Family Home
Sub Type Single Family Residence
Listing Status Sold
Purchase Type For Sale
Square Footage 2,219 sqft
Price per Sqft $137
Subdivision Springview Unit 05
MLS Listing ID V4914483
Sold Date 08/12/20
Bedrooms 3
Full Baths 2
Construction Status Appraisal,Financing,Inspections
HOA Fees $38/qua
HOA Y/N Yes
Year Built 2000
Annual Tax Amount $1,778
Lot Size 8,276 Sqft
Acres 0.19
Lot Dimensions 70x118
Property Description
Resort style living at your own home awaits you with this original owner property. Roof replaced in 2017. No attention to detail has been left out. Immaculately manicured front yard creates a sense of awe as you walk the tiled walkway to the front patio. Upon entering the foyer, you are greeted with a gorgeous view, through the vast formal living room, to the enclosed spa pool. This oversized tiled lanai with additional outside patio allows for great family and friend entertaining. Imagine sipping a morning coffee while enjoying the beautiful flowering plants throughout the privately fenced back yard. The formal dining room located at the entrance of home enhances the formal living space. This split-plan 3 Bedroom/2 Bath home with an Office/Den affords privacy for all. Master bedroom suite includes large walk-in closet and plus access to the lanai, roomy master bath with granite countertop, spa and walk-in shower. Bedrooms 2 and 3 separated by a sizable bathroom are located on opposite side of the home granting privacy and comfort. This home boasts an open concept family room plus spacious eat in kitchen, all with beautiful views to the private backyard. The natural light throughout is breath-taking. All appliances included. This neighborhood is minutes away from I-4, shopping centers, dining, and the Sunrail. Easy access to all attractions and 2 airports.
Location
State FL
County Volusia
Community Springview Unit 05
Zoning R
Interior
Interior Features Ceiling Fans(s), Eat-in Kitchen, High Ceilings, Kitchen/Family Room Combo, Split Bedroom, Stone Counters
Heating Central
Cooling Central Air
Flooring Carpet, Tile
Fireplace false
Appliance Dishwasher, Dryer, Microwave, Range, Refrigerator, Washer
Laundry Inside, Laundry Room
Exterior
Exterior Feature Fence, Lighting, Rain Gutters, Sidewalk
Parking Features Garage Door Opener
Garage Spaces 2.0
Fence Vinyl, Wood
Pool Gunite, In Ground, Lighting
Community Features Playground, Pool, Sidewalks
Utilities Available BB/HS Internet Available, Cable Available, Electricity Connected, Street Lights
View Pool
Roof Type Shingle
Porch Enclosed, Screened
Attached Garage true
Garage true
Private Pool Yes
Building
Lot Description City Limits, Sidewalk, Paved
Story 1
Entry Level One
Foundation Slab
Lot Size Range Up to 10,889 Sq. Ft.
Sewer Public Sewer
Water Public
Structure Type Block,Concrete,Stucco
New Construction false
Construction Status Appraisal,Financing,Inspections
Schools
Elementary Schools Debary Elem
Middle Schools River Springs Middle School
High Schools University High
Others
Pets Allowed Yes
Senior Community No
Ownership Fee Simple
Monthly Total Fees $38
Acceptable Financing Cash, Conventional, FHA, VA Loan
Membership Fee Required Required
Listing Terms Cash, Conventional, FHA, VA Loan
Special Listing Condition None
Read Less Info
Want to know what your home might be worth? Contact us for a FREE valuation!

Our team is ready to help you sell your home for the highest possible price ASAP

© 2025 My Florida Regional MLS DBA Stellar MLS. All Rights Reserved.
Bought with CENTRAL FLORIDA HOME PROS LLC
GET MORE INFORMATION
Jennifer Alsbrooks
Broker Associate | License ID: BK3295572
Broker Associate License ID: BK3295572



