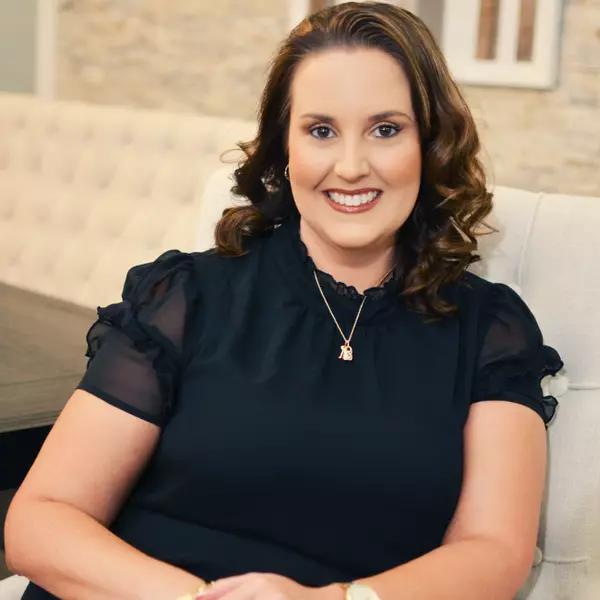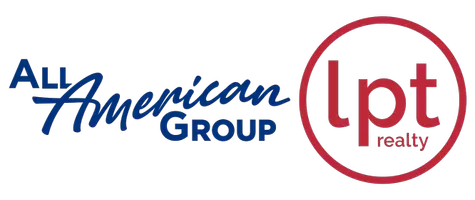For more information regarding the value of a property, please contact us for a free consultation.
Key Details
Sold Price $305,000
Property Type Single Family Home
Sub Type Single Family Residence
Listing Status Sold
Purchase Type For Sale
Square Footage 2,235 sqft
Price per Sqft $136
Subdivision Debary Plantation
MLS Listing ID O5867356
Sold Date 08/14/20
Bedrooms 3
Full Baths 2
HOA Fees $49/ann
HOA Y/N Yes
Year Built 2006
Annual Tax Amount $3,952
Lot Size 6,534 Sqft
Acres 0.15
Lot Dimensions 50.0X128.0
Property Description
Debary Golf & Country Club 3/2/2 located in the gated community of The Villas of Westridge. Beautifully maintained the popular Darlington model was expanded 2 1/2 feet for over 2235 sq ft designed for Florida living. The gourmet kitchen includes 42" custom wood cabinets with decorative molding, granite counters, stainless top of the line appliances, glass block window for added lighting, breakfast bar with additional storage & closet pantry. The mitered dinette window allows views of the covered, screened lanai, summer kitchen, Hot Springs Spa & private greenbelt. Features painted exterior 4/18, upgraded lighting fixtures, porcelain travertine tile flooring, crown molding, custom window treatments, 4 security cameras, 10' ceilings & 8' doors, paver driveway & entrance walkway, laundry room w/sink and cabinet storage, 2 guest rooms with a shared bath and a master suite with custom closet, extended master bath vanity, soaking tub & walk in shower. The 2 car extended garage has a floored attic w/storage ($10,000 upgrade), drywall included & wide pull down stairs. Close to I-4, shopping, good schools, the Florida Sunrail station, 40 minutes to East coast beaches or downtown Orlando and 15 min. to the Lake Mary/Heathrow corporate corridor. Debary Golf & Country Club Dining membership included. This property may be under audio/video surveillance.
Location
State FL
County Volusia
Community Debary Plantation
Zoning 999
Rooms
Other Rooms Attic, Den/Library/Office, Formal Dining Room Separate, Great Room, Inside Utility
Interior
Interior Features Ceiling Fans(s), Eat-in Kitchen, High Ceilings, Kitchen/Family Room Combo, Open Floorplan, Solid Surface Counters, Solid Wood Cabinets, Split Bedroom, Stone Counters, Tray Ceiling(s), Walk-In Closet(s), Window Treatments
Heating Central, Electric, Natural Gas
Cooling Central Air
Flooring Carpet, Ceramic Tile
Fireplace false
Appliance Dishwasher, Disposal, Electric Water Heater, Microwave, Range, Refrigerator
Laundry Inside
Exterior
Exterior Feature Irrigation System, Outdoor Grill, Rain Gutters, Sidewalk, Sliding Doors
Parking Features Driveway, Garage Door Opener, Oversized
Garage Spaces 2.0
Community Features Deed Restrictions, Gated, Golf Carts OK, Golf, Irrigation-Reclaimed Water, Playground, Sidewalks
Utilities Available BB/HS Internet Available, Electricity Connected, Fire Hydrant, Natural Gas Available, Public, Sprinkler Recycled, Street Lights
Amenities Available Fence Restrictions, Gated, Playground
View Park/Greenbelt, Trees/Woods
Roof Type Tile
Porch Covered, Patio, Porch, Rear Porch, Screened
Attached Garage true
Garage true
Private Pool No
Building
Lot Description Conservation Area, Level, Near Public Transit, Sidewalk, Paved
Entry Level One
Foundation Slab
Lot Size Range Up to 10,889 Sq. Ft.
Sewer Public Sewer
Water Public
Architectural Style Florida
Structure Type Block,Stucco
New Construction false
Schools
Elementary Schools Debary Elem
Middle Schools River Springs Middle School
High Schools University High
Others
Pets Allowed Yes
HOA Fee Include Maintenance Grounds,Private Road
Senior Community No
Ownership Fee Simple
Monthly Total Fees $206
Acceptable Financing Cash, Conventional, FHA, VA Loan
Membership Fee Required Required
Listing Terms Cash, Conventional, FHA, VA Loan
Special Listing Condition None
Read Less Info
Want to know what your home might be worth? Contact us for a FREE valuation!

Our team is ready to help you sell your home for the highest possible price ASAP

© 2025 My Florida Regional MLS DBA Stellar MLS. All Rights Reserved.
Bought with KELLER WILLIAMS HERITAGE REALTY
GET MORE INFORMATION
Jennifer Alsbrooks
Broker Associate | License ID: BK3295572
Broker Associate License ID: BK3295572



