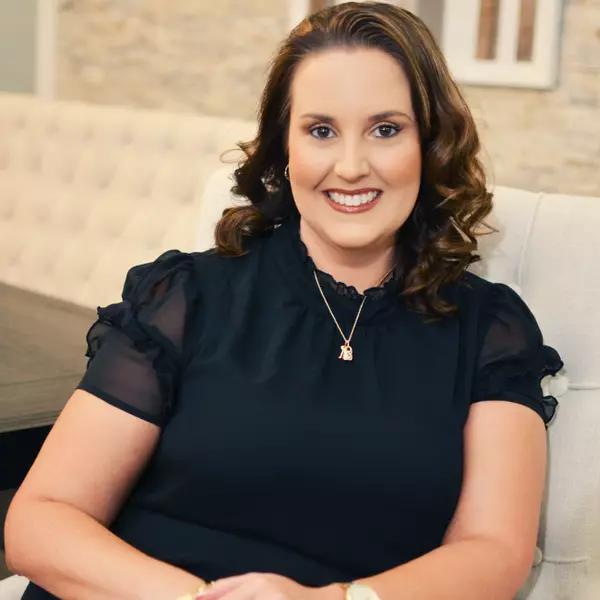$244,000
$239,900
1.7%For more information regarding the value of a property, please contact us for a free consultation.
3 Beds
2 Baths
1,658 SqFt
SOLD DATE : 02/12/2021
Key Details
Sold Price $244,000
Property Type Single Family Home
Sub Type Single Family Residence
Listing Status Sold
Purchase Type For Sale
Square Footage 1,658 sqft
Price per Sqft $147
Subdivision Brandywine Unit 05
MLS Listing ID V4916950
Sold Date 02/12/21
Bedrooms 3
Full Baths 2
Construction Status Appraisal,Financing,Inspections
HOA Fees $21/ann
HOA Y/N Yes
Year Built 1980
Annual Tax Amount $1,057
Lot Size 0.390 Acres
Acres 0.39
New Construction false
Property Description
Multiple offers. Highest and Best by 1-8-2021 5:00 pm. Thank you. BRANDYWINE IN DELAND: 3 bedroom 2 bathroom, 1,658 Sq Ft home sitting on a large 0.39 acre corner lot with a fenced backyard. Enter this home and there is a large bonus room to the left, perfect for a Home Office, extra living room, Media Room/Bonus area. Straight ahead you are welcomed into the Family Room complete with a beautiful brick wood burning fireplace with built in cabinets. Skylights provide lots of natural light. To the right of the Family Room is an amazing Dining Room with sliding doors that open to the covered and screened 18 X 10 Lanai that provides views of your large fenced backyard with fruit trees and mature landscaping. Through the Dining Room you will enter the large galley Kitchen with plenty of counter space and cabinets, then beyond the kitchen is the inside utility room, just off the oversized double garage. All appliances convey including the washer dryer and the brand new fridge, brand new water heater. Master Bedroom/Suite includes 2 closets and a private updated Master Bathroom. Sellers would like to sell all furniture as well. Plenty of room to add a pool or extend the patio area. 25 min drive to the Beaches and 45 min drive to Orlando. Call today before this home says “SOLD”
Location
State FL
County Volusia
Community Brandywine Unit 05
Zoning 01PUD
Rooms
Other Rooms Inside Utility
Interior
Interior Features Ceiling Fans(s), Living Room/Dining Room Combo, Skylight(s)
Heating Electric
Cooling Central Air
Flooring Carpet, Ceramic Tile
Fireplaces Type Wood Burning
Fireplace true
Appliance Dishwasher, Dryer, Electric Water Heater, Microwave, Range, Refrigerator
Laundry Inside, Laundry Room
Exterior
Exterior Feature Fence, Irrigation System, Sliding Doors
Parking Features Driveway, Garage Door Opener, Garage Faces Side, Oversized
Garage Spaces 2.0
Fence Wood
Community Features Deed Restrictions
Utilities Available Cable Available, Electricity Connected, Public
Roof Type Shingle
Porch Covered, Rear Porch, Screened
Attached Garage true
Garage true
Private Pool No
Building
Lot Description Corner Lot, Level, Oversized Lot, Paved
Story 1
Entry Level One
Foundation Slab
Lot Size Range 1/4 to less than 1/2
Sewer Public Sewer
Water Public
Architectural Style Ranch
Structure Type Block,Brick,Wood Frame
New Construction false
Construction Status Appraisal,Financing,Inspections
Schools
Elementary Schools Citrus Grove Elementary
Middle Schools Deland Middle
High Schools Deland High
Others
Pets Allowed Yes
Senior Community No
Ownership Fee Simple
Monthly Total Fees $21
Acceptable Financing Cash, Conventional, FHA, VA Loan
Membership Fee Required Required
Listing Terms Cash, Conventional, FHA, VA Loan
Special Listing Condition None
Read Less Info
Want to know what your home might be worth? Contact us for a FREE valuation!

Our team is ready to help you sell your home for the highest possible price ASAP

© 2025 My Florida Regional MLS DBA Stellar MLS. All Rights Reserved.
Bought with SOUTHERN EXCLUSIVE REALTY CORP
Find out why customers are choosing LPT Realty to meet their real estate needs






