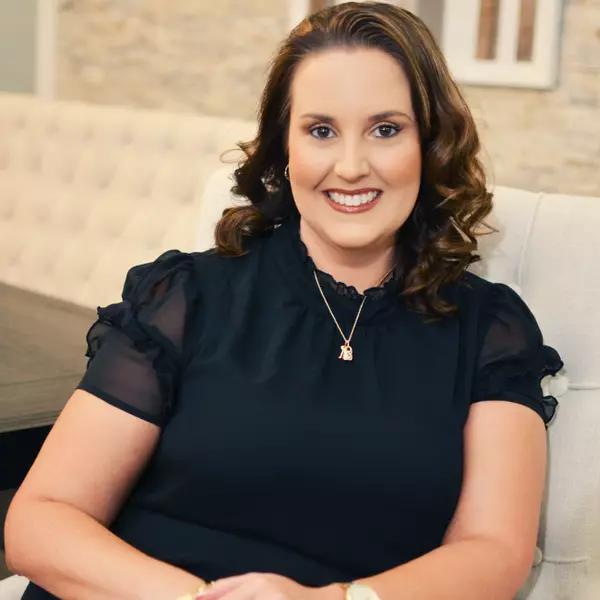$685,000
$699,000
2.0%For more information regarding the value of a property, please contact us for a free consultation.
5 Beds
4 Baths
5,330 SqFt
SOLD DATE : 07/16/2021
Key Details
Sold Price $685,000
Property Type Single Family Home
Sub Type Single Family Residence
Listing Status Sold
Purchase Type For Sale
Square Footage 5,330 sqft
Price per Sqft $128
Subdivision Land O Lakes Unit 02
MLS Listing ID V4919339
Sold Date 07/16/21
Bedrooms 5
Full Baths 3
Half Baths 1
Construction Status Appraisal,Financing,Inspections
HOA Y/N No
Year Built 2000
Annual Tax Amount $4,971
Lot Size 1.140 Acres
Acres 1.14
New Construction false
Property Description
Enjoy the serenity and natural wildlife that surrounds you on this stunning acre plus Lake Front property. The home features over 5,300 Sq Ft of living space with 2 stories and a fully finished walk out basement, 4 Car Garage along with a separate 2 Car Garage including a workshop (20x30). This home is designed for large gatherings. Entry to the main level from the circular drive brings you into a spacious entryway, formal dining room to the left, an extra-large living room with bar, wood burning fireplace, and beautiful built-in shelves. The gorgeous kitchen with numerous custom cabinets and granite countertop space for the chef in the family. Just off the kitchen is a separate entry leading into a mudroom, laundry room, and impressive walk-in pantry. Along the entire length of the home on this level, runs a screened in balcony overlooking the pool and wonderful view of the lake. Upstairs you will find an impressive master suite with an extra-large walk-in closet, an elegant master bath including a jetted tub, large shower, and dual sinks. The remaining 3 upstairs bedrooms, an office/craft room are situated down the hall away from the master suite. You will have more than enough storage space with 2 large flex rooms. The lower level has a complete guest/in-law/Airbnb suite with a private entrance from the back. This amazing area features an enormous game room, full kitchen, living room, bathroom, and spacious bedroom. This entire area opens up to the swimming pool and lanai with lush tropical plants. The entire house is over-insulated, made of concrete block and features a Kinetico water softener. NO HOA! You are minutes away from schools, shopping, entertainment, and recreation. East access to I4 and the attractions plus beaches!
Location
State FL
County Volusia
Community Land O Lakes Unit 02
Zoning RRE
Interior
Interior Features Ceiling Fans(s), Crown Molding, Eat-in Kitchen, High Ceilings, Solid Surface Counters, Solid Wood Cabinets, Split Bedroom, Stone Counters, Walk-In Closet(s), Wet Bar, Window Treatments
Heating Central
Cooling Central Air
Flooring Bamboo, Carpet, Ceramic Tile
Fireplaces Type Family Room, Wood Burning
Fireplace true
Appliance Built-In Oven, Cooktop, Dishwasher, Disposal, Dryer, Microwave, Range, Refrigerator, Washer, Water Filtration System, Water Softener
Laundry Inside, Laundry Room
Exterior
Exterior Feature Balcony, Fence, Rain Gutters, Sliding Doors
Garage Spaces 6.0
Pool Deck, Gunite, In Ground, Lighting, Salt Water, Screen Enclosure, Self Cleaning
Utilities Available Electricity Connected
Waterfront Description Lake
View Y/N 1
Water Access 1
Water Access Desc Lake
View Water
Roof Type Shingle
Porch Covered
Attached Garage true
Garage true
Private Pool Yes
Building
Lot Description Paved
Story 3
Entry Level Three Or More
Foundation Basement, Slab
Lot Size Range 1 to less than 2
Sewer Septic Tank
Water Well
Structure Type Block,Concrete,Stucco
New Construction false
Construction Status Appraisal,Financing,Inspections
Others
Pets Allowed Yes
Senior Community No
Ownership Fee Simple
Acceptable Financing Cash, Conventional, FHA, VA Loan
Listing Terms Cash, Conventional, FHA, VA Loan
Special Listing Condition None
Read Less Info
Want to know what your home might be worth? Contact us for a FREE valuation!

Our team is ready to help you sell your home for the highest possible price ASAP

© 2025 My Florida Regional MLS DBA Stellar MLS. All Rights Reserved.
Bought with STELLAR NON-MEMBER OFFICE
Find out why customers are choosing LPT Realty to meet their real estate needs






