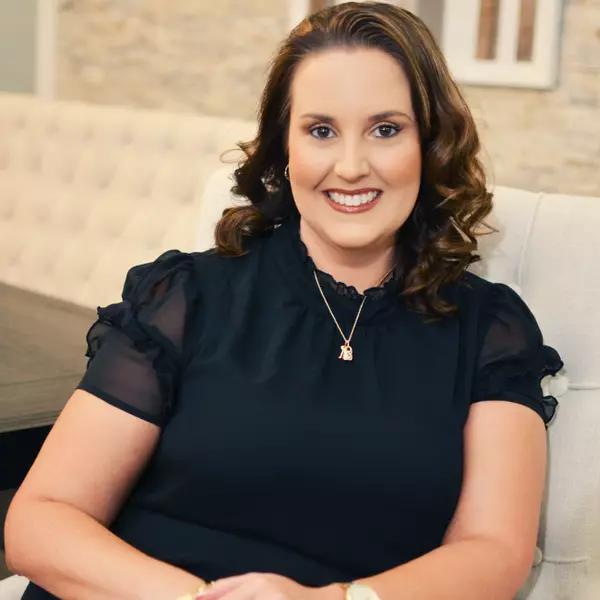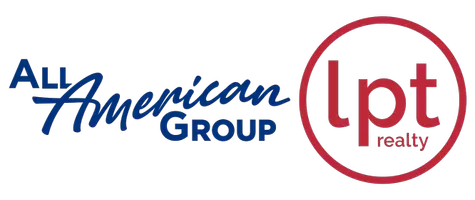For more information regarding the value of a property, please contact us for a free consultation.
Key Details
Sold Price $480,000
Property Type Single Family Home
Sub Type Single Family Residence
Listing Status Sold
Purchase Type For Sale
Square Footage 2,401 sqft
Price per Sqft $199
Subdivision Woodlands At Glen Abbey
MLS Listing ID O5988018
Sold Date 01/21/22
Bedrooms 3
Full Baths 2
Construction Status Appraisal,Financing,Inspections
HOA Fees $17/qua
HOA Y/N Yes
Originating Board Stellar MLS
Year Built 2002
Annual Tax Amount $2,930
Lot Size 0.530 Acres
Acres 0.53
Lot Dimensions 124x187
Property Description
Beautifully and Immaculately well kept home by Original Owner. Nested in a 1/2 acre cul-de-sac lot in the sought after community of Glen Abbey. This home is also in a desirable location near all essential services; to mention shopping malls, medical offices, restaurants, grocery stores, pharmacies, hospital and many more. It is Also ideally located just 5 minutes to I-4. This home has many upgrades from the original model when it was built. It boasts a Large Master Bedroom with Huge Walk-in-Closet and Big En Suite Bathroom With Double Sink, Shower, Garden Tub and Private Toilet Room. The Chef dream Kitchen has plenty of 42 inch cabinets, Island with additional sink, a lot of counter space, a newer Cooktop Stove, Built in double oven and a Walk-in-Pantry. House offers a Convenient Inside Laundry with Basin Sink, 3 cars Garage plus a Big Porch/Sun Room in the back. There is a deep water well used only for Irrigation. This home boasts a lot of Space to Entertain: Living Room, Dining Room, Family Room, Huge Kitchen and Big Mostly Fenced Backyard. Family and Living Rooms share a double sided beautiful fireplace. Recent Upgrades are: Roof (2019), A/C (2020), New Cabinets Doors and Hardware (2021), Exterior Paint (2021). To be Sold As-Is.
Location
State FL
County Volusia
Community Woodlands At Glen Abbey
Interior
Interior Features High Ceilings, Split Bedroom, Thermostat, Walk-In Closet(s), Window Treatments
Heating Central, Electric
Cooling Central Air
Flooring Carpet, Ceramic Tile
Fireplaces Type Wood Burning
Fireplace true
Appliance Cooktop, Dishwasher, Disposal, Dryer, Microwave, Refrigerator, Washer
Exterior
Exterior Feature Irrigation System, Sliding Doors, Sprinkler Metered
Garage Spaces 3.0
Utilities Available Cable Connected, Water Connected
Roof Type Shingle
Attached Garage true
Garage true
Private Pool No
Building
Story 1
Entry Level One
Foundation Slab
Lot Size Range 1/2 to less than 1
Sewer Public Sewer
Water Public, Well
Structure Type Block, Concrete, Stucco
New Construction false
Construction Status Appraisal,Financing,Inspections
Schools
Elementary Schools Debary Elem
Middle Schools River Springs Middle School
High Schools University High School-Vol
Others
Pets Allowed Yes
Senior Community No
Ownership Fee Simple
Monthly Total Fees $17
Acceptable Financing Cash, Conventional, VA Loan
Membership Fee Required Required
Listing Terms Cash, Conventional, VA Loan
Special Listing Condition None
Read Less Info
Want to know what your home might be worth? Contact us for a FREE valuation!

Our team is ready to help you sell your home for the highest possible price ASAP

© 2025 My Florida Regional MLS DBA Stellar MLS. All Rights Reserved.
Bought with CHARLES RUTENBERG REALTY ORLANDO
GET MORE INFORMATION
Jennifer Alsbrooks
Broker Associate | License ID: BK3295572
Broker Associate License ID: BK3295572



