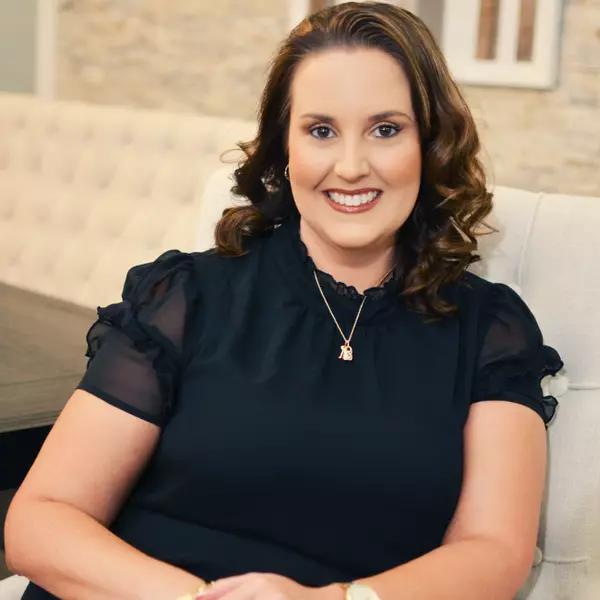$591,500
$565,000
4.7%For more information regarding the value of a property, please contact us for a free consultation.
4 Beds
3 Baths
2,428 SqFt
SOLD DATE : 02/15/2022
Key Details
Sold Price $591,500
Property Type Single Family Home
Sub Type Single Family Residence
Listing Status Sold
Purchase Type For Sale
Square Footage 2,428 sqft
Price per Sqft $243
MLS Listing ID V4922568
Sold Date 02/15/22
Bedrooms 4
Full Baths 3
Construction Status Appraisal,Financing,Inspections
HOA Y/N No
Year Built 1984
Annual Tax Amount $3,630
Lot Size 10.000 Acres
Acres 10.0
New Construction false
Property Description
ORANGE CITY: 10 ACRES | PRIVATE | SOLAR HEATED POOL | 3 CAR ATTACHED GARAGE & 2 CAR DETACHED GARAGE: This is an opportunity you do not want to miss! This beautiful Brick home boasts 4 bedrooms, 3 bathrooms and Den with over 2400 sq ft on a private 10 acre fenced lot. This is a beautiful oasis in the heart of Orange City. The property is secluded and features a private driveway and security gate. The living room is large and features engineered hardwood floors, brick fireplace hearth accent wall and sliding doors to the pool. The living room flows to the remodeled kitchen which has a center island for extra storage space and bar stool seating. New granite counters, Honey cabinets, walk in pantry and a window to enjoy the backyard views while doing dishes! The dining room is right off the kitchen for convenience and easy entertaining. The Office/Den has a bay window and French doors for privacy. The perfect spot to work and learn from home! The Master bedroom has a huge walk in closet, pool access through sliding doors and an En suite bathroom with Jacuzzi tub, his and her shower and large walk in closet. One of the guest rooms has an En suite bathroom-this makes a great in law suite! It also features pool views and a large walk in closet. The Additional bedrooms are spacious and both also feature large closets. The Screened solar heated pool will be everyone's favorite spot year round! The Screened patio has an outdoor shower, 2 sliding door access and private backyard wooded views. The house features an attached 3 car garage and the detached 2 car garage can hold tractors and yard equipment and makes a great spot for car maintenance or restoration. This property is minutes away from Blue Springs State Park and the Elementary school. This property is a MUST SEE! Make your appointment today to see all this home has to offer YOU!
Location
State FL
County Volusia
Zoning 01A3
Interior
Interior Features Ceiling Fans(s), Master Bedroom Main Floor, Skylight(s), Stone Counters, Vaulted Ceiling(s), Walk-In Closet(s), Window Treatments
Heating Central, Electric, Heat Pump
Cooling Central Air
Flooring Hardwood, Tile
Fireplace true
Appliance Dishwasher, Dryer, Kitchen Reverse Osmosis System, Microwave, Range, Refrigerator, Solar Hot Water, Washer
Laundry Laundry Room
Exterior
Exterior Feature Fence, Outdoor Shower, Rain Gutters, Sliding Doors
Parking Features Driveway, Garage Door Opener, Guest, Workshop in Garage
Garage Spaces 3.0
Fence Barbed Wire, Wire
Pool In Ground, Screen Enclosure, Solar Heat
Utilities Available Cable Available, Electricity Connected, Phone Available
View Trees/Woods
Roof Type Shingle
Porch Covered, Patio, Porch, Rear Porch, Screened
Attached Garage true
Garage true
Private Pool Yes
Building
Lot Description Level, Oversized Lot, Street Dead-End, Unincorporated
Story 1
Entry Level One
Foundation Slab
Lot Size Range 10 to less than 20
Sewer Septic Tank
Water Well
Structure Type Brick
New Construction false
Construction Status Appraisal,Financing,Inspections
Schools
Elementary Schools Orange City Elem
Others
Pets Allowed Yes
Senior Community No
Ownership Fee Simple
Acceptable Financing Cash, Conventional, FHA, VA Loan
Listing Terms Cash, Conventional, FHA, VA Loan
Special Listing Condition None
Read Less Info
Want to know what your home might be worth? Contact us for a FREE valuation!

Our team is ready to help you sell your home for the highest possible price ASAP

© 2025 My Florida Regional MLS DBA Stellar MLS. All Rights Reserved.
Bought with NEXTHOME ALL AMERICAN
Find out why customers are choosing LPT Realty to meet their real estate needs






