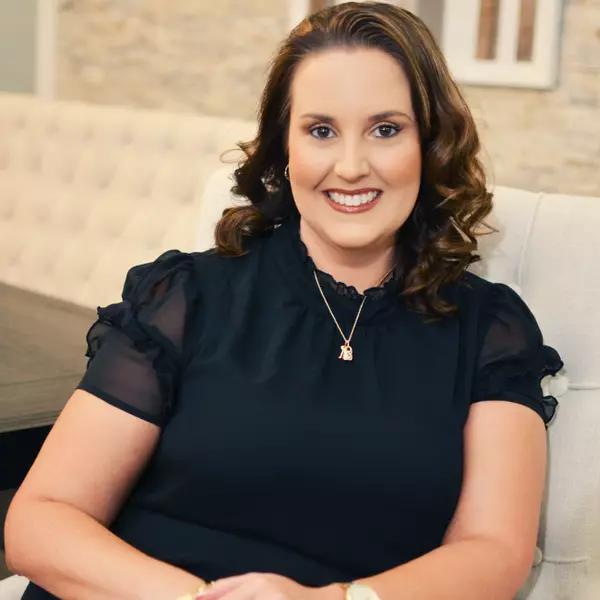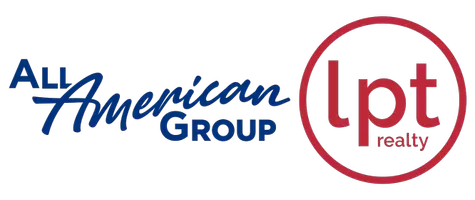For more information regarding the value of a property, please contact us for a free consultation.
Key Details
Sold Price $470,000
Property Type Single Family Home
Sub Type Single Family Residence
Listing Status Sold
Purchase Type For Sale
Square Footage 2,059 sqft
Price per Sqft $228
Subdivision St Johns River Estates Unit 01
MLS Listing ID O6009785
Sold Date 04/18/22
Bedrooms 3
Full Baths 2
Construction Status Appraisal,Financing
HOA Y/N No
Year Built 1999
Annual Tax Amount $1,707
Lot Size 0.460 Acres
Acres 0.46
Lot Dimensions 119x168
Property Description
Welcome to this Beautiful Custom Home in the sought after Golf Cart Community of DeBary, Florida! This immaculate 3 Bedroom 2 Bathroom Open Floor Plan has so many fantastic Upgrades and Features. Tiled walkways allow access to the living room, dining room, kitchen and all three bedrooms. Each room offers more than enough space for the most discerning decorator! Crown Molding and Tray Ceilings grace the Dining Room and Master Bedroom. The spacious Lanai, professionally converted into a beautiful Florida/TV Room, offers an incredible gathering space. Crown Molding as well as Wood Laminate grace this room! The Oversized Two Car Garage has a Terrazzo Finish over concrete Flooring with tasteful indoor/outdoor carpet around the perimeter of the garage. The garage also has a utility sink and walkable access in its Attic. Plus! You are a minute or two away from the St. Johns River Boat Ramp, have easy access to the new Spring to Spring Bike Trail, as well as Sunrail and the planned Town Center. And another Plus!!! You are close to I-4 and an easy trip to the Beaches, Orlando and the Attractions! -
Location
State FL
County Volusia
Community St Johns River Estates Unit 01
Zoning RES
Interior
Interior Features Crown Molding, Kitchen/Family Room Combo, Open Floorplan, Split Bedroom
Heating Central
Cooling Central Air
Flooring Ceramic Tile, Laminate
Fireplace false
Appliance Dishwasher, Disposal, Microwave, Range
Exterior
Exterior Feature Irrigation System, Sidewalk
Parking Features Driveway, Garage Door Opener, Garage Faces Side
Garage Spaces 2.0
Utilities Available Electricity Connected, Sprinkler Well
Roof Type Shingle
Porch Covered, Front Porch
Attached Garage true
Garage true
Private Pool No
Building
Lot Description City Limits, Paved
Story 1
Entry Level One
Foundation Slab
Lot Size Range 1/4 to less than 1/2
Sewer Septic Tank
Water Public
Architectural Style Contemporary
Structure Type Block
New Construction false
Construction Status Appraisal,Financing
Others
Senior Community No
Ownership Fee Simple
Acceptable Financing Cash, Conventional, FHA, VA Loan
Listing Terms Cash, Conventional, FHA, VA Loan
Special Listing Condition None
Read Less Info
Want to know what your home might be worth? Contact us for a FREE valuation!

Our team is ready to help you sell your home for the highest possible price ASAP

© 2025 My Florida Regional MLS DBA Stellar MLS. All Rights Reserved.
Bought with KELLER WILLIAMS HERITAGE REALTY
GET MORE INFORMATION
Jennifer Alsbrooks
Broker Associate | License ID: BK3295572
Broker Associate License ID: BK3295572



