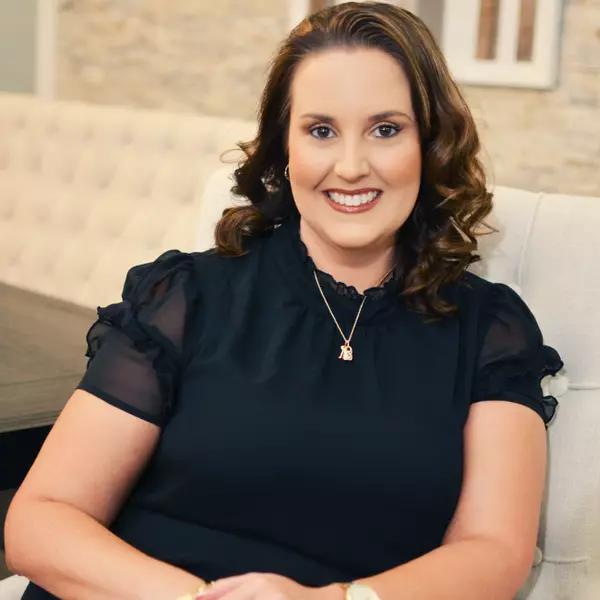$2,100,000
$2,100,000
For more information regarding the value of a property, please contact us for a free consultation.
3 Beds
4 Baths
2,954 SqFt
SOLD DATE : 05/23/2022
Key Details
Sold Price $2,100,000
Property Type Townhouse
Sub Type Townhouse
Listing Status Sold
Purchase Type For Sale
Square Footage 2,954 sqft
Price per Sqft $710
Subdivision Paradise Cove
MLS Listing ID U8155104
Sold Date 05/23/22
Bedrooms 3
Full Baths 4
Construction Status Financing,Inspections
HOA Fees $395/qua
HOA Y/N Yes
Originating Board Stellar MLS
Year Built 2006
Annual Tax Amount $17,554
Lot Size 1,306 Sqft
Acres 0.03
New Construction false
Property Description
The one you have been waiting for – the Penthouse of Paradise Cove – Premier Waterfront Community on Clearwater Beach one of the best income producing properties on the beach. Largest/widest of the nine townhouses, this 3 Bedroom 4 bath 4 levels (2954 sq ft) Elevator accessible, comes fully furnished with boat slip and lift (2020). Relax and watch the sunset from your gorgeous rooftop oasis like no other, a one-of-a kind 20 x 20 beautifully finished living area with spectacular views and a Viking outdoor kitchen, tops off this rare rooftop dream. Level 3 has the large master suite with ensuite bath and beautiful water view from its wall of windows, also on this level you will find a 2nd bedroom with ensuite bath and Juliet balcony, also you'll find the laundry room. Level 2's open floor plan includes living/dining with sliders to the balcony and water views, kitchen with wood cabinets/granite countertops/stainless steel appliances, a 3rd bedroom with French doors to its private balcony and direct access to the full bath. The ground level with its brick/stone flooring throughout consist of an oversized tandem garage, bonus room, workshop, and full bath with access to the patio and waterfront pool and docks. Interior upgrades include crown molding throughout, natural stone backsplash, integrated audio, custom sliding plantation shutters and stunning white wainscoting staircase entryway. HVAC 2017/2021. A short walk and you will be at sugar sand beaches, restaurants, and shopping. Paradise living at its best. Airports are 30 to 40 minutes away. Paradise Cove is an approved weekly rental property offering a lucrative investment year-around. Call for your private showing today.
Location
State FL
County Pinellas
Community Paradise Cove
Zoning PUD
Rooms
Other Rooms Bonus Room
Interior
Interior Features Ceiling Fans(s), Crown Molding, Elevator, High Ceilings, Living Room/Dining Room Combo, Open Floorplan, Solid Wood Cabinets, Split Bedroom, Stone Counters, Walk-In Closet(s), Window Treatments
Heating Central
Cooling Central Air
Flooring Brick, Carpet, Ceramic Tile
Fireplace false
Appliance Bar Fridge, Dishwasher, Disposal, Dryer, Electric Water Heater, Microwave, Range, Refrigerator, Washer, Water Filtration System, Water Softener
Laundry Laundry Room
Exterior
Exterior Feature Balcony, French Doors, Outdoor Kitchen, Rain Gutters, Sliding Doors
Parking Features Driveway, Garage Door Opener, Ground Level, Oversized, Tandem, Workshop in Garage
Garage Spaces 2.0
Community Features Deed Restrictions, Pool, Water Access, Waterfront
Utilities Available Cable Connected, Electricity Connected, Phone Available, Public, Sewer Connected, Street Lights, Water Connected
Amenities Available Maintenance
Waterfront Description Canal - Saltwater
View Y/N 1
Water Access 1
Water Access Desc Bay/Harbor,Canal - Saltwater,Gulf/Ocean,Gulf/Ocean to Bay,Intracoastal Waterway
View Pool, Water
Roof Type Membrane, Tile
Attached Garage true
Garage true
Private Pool No
Building
Lot Description Flood Insurance Required, FloodZone, Paved
Story 4
Entry Level Three Or More
Foundation Slab
Lot Size Range 0 to less than 1/4
Sewer Public Sewer
Water Public
Structure Type Block, Stucco, Wood Frame
New Construction false
Construction Status Financing,Inspections
Others
Pets Allowed Yes
HOA Fee Include Pool, Escrow Reserves Fund, Insurance, Maintenance Structure, Maintenance Grounds, Pool
Senior Community No
Pet Size Extra Large (101+ Lbs.)
Ownership Fee Simple
Monthly Total Fees $395
Acceptable Financing Cash, Conventional
Membership Fee Required Required
Listing Terms Cash, Conventional
Special Listing Condition None
Read Less Info
Want to know what your home might be worth? Contact us for a FREE valuation!

Our team is ready to help you sell your home for the highest possible price ASAP

© 2025 My Florida Regional MLS DBA Stellar MLS. All Rights Reserved.
Bought with STATION SQUARE REALTY LLC
Find out why customers are choosing LPT Realty to meet their real estate needs






