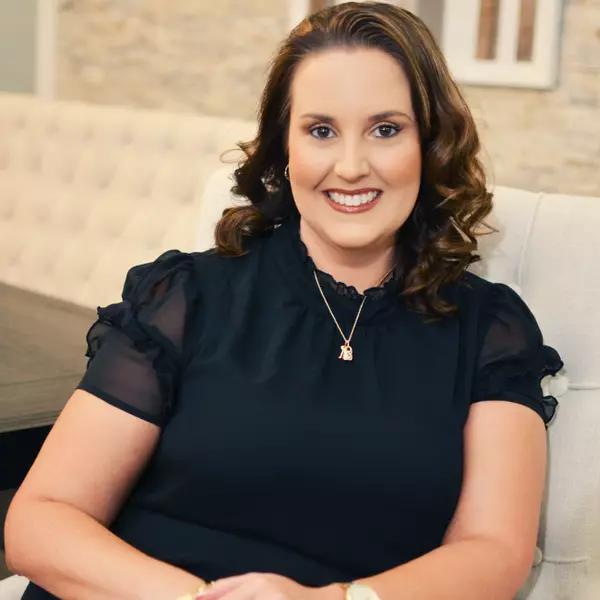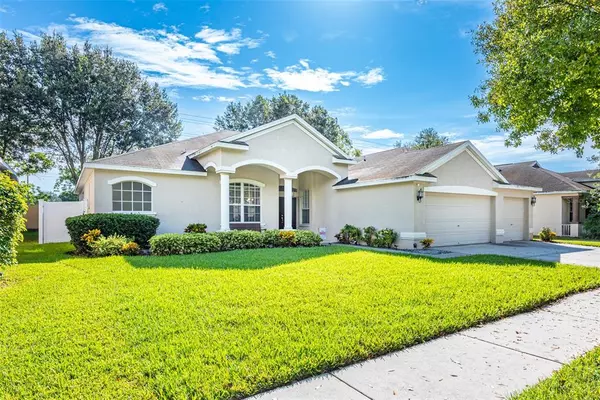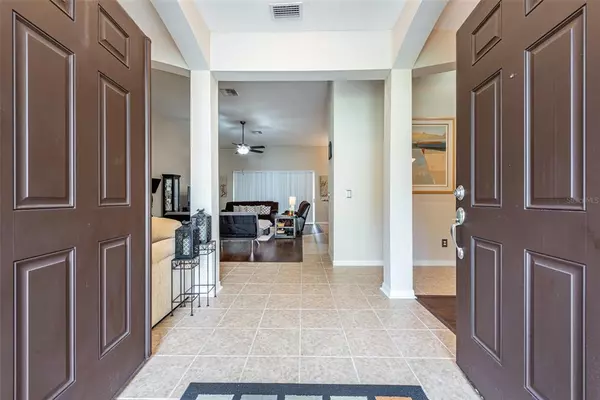$415,000
$449,999
7.8%For more information regarding the value of a property, please contact us for a free consultation.
4 Beds
3 Baths
2,553 SqFt
SOLD DATE : 11/28/2022
Key Details
Sold Price $415,000
Property Type Single Family Home
Sub Type Single Family Residence
Listing Status Sold
Purchase Type For Sale
Square Footage 2,553 sqft
Price per Sqft $162
Subdivision Summer Spgs
MLS Listing ID T3401208
Sold Date 11/28/22
Bedrooms 4
Full Baths 3
Construction Status Financing,Inspections
HOA Fees $45/qua
HOA Y/N Yes
Originating Board Stellar MLS
Year Built 2005
Annual Tax Amount $3,912
Lot Size 7,840 Sqft
Acres 0.18
Lot Dimensions 71.75x110
New Construction false
Property Description
SELLER TO HELP WITH CLOSING COST ~ NEW ROOF (9/22) ~ NEWER A/C (2021) ~ NEWER WATER HEATER (2020) ~ NO CDD ~ LOW HOA ~ NEW FENCE ... COME SEE this spectacular single-story, well-designed move-in ready home, 4 bedrooms with an in-law suite, 3 full bathrooms, 3 car garage in Summer Springs in Riverview! As you enter the foyer, you feel the sense of being at home sweet home as you are welcomed into the living room and dining room. As you enter the spacious open-concept kitchen and family room you notice the well-equipped kitchen that is packed with stainless steel appliances, tile backsplash, granite countertops and a large breakfast bar. Extending from the family room, you enter a much sought-after large enclosed tiled lanai. Enjoy the serenity of the master suite with an extended horizontal window to draw in natural light, a large seating area that can be used as an office, a walk-in closet, and a luxurious ensuite bathroom with a beautiful soaking tub, dual vanity, a stand-alone shower. Three secondary bedrooms with full size closets, and a two additional full size bathrooms complete the indoor features of this beautiful home. Outside is a well-maintained lawn that is fully fenced for extra privacy. UPGRADES: Laminate Wood Floors; Stainless Steel Appliances; Roof 2022; Granite Kitchen Counters; A/C 2021; water heater 2020; new fence.
Location
State FL
County Hillsborough
Community Summer Spgs
Zoning PD
Interior
Interior Features Eat-in Kitchen, High Ceilings, Kitchen/Family Room Combo, L Dining, Master Bedroom Main Floor, Open Floorplan, Split Bedroom, Walk-In Closet(s)
Heating Heat Pump
Cooling Central Air
Flooring Carpet, Ceramic Tile, Laminate
Fireplace false
Appliance Dishwasher, Dryer, Microwave, Range, Refrigerator, Washer
Exterior
Exterior Feature Lighting, Sidewalk, Sliding Doors
Garage Spaces 3.0
Fence Fenced
Utilities Available Electricity Available, Electricity Connected
Roof Type Shingle
Attached Garage true
Garage true
Private Pool No
Building
Story 1
Entry Level One
Foundation Slab
Lot Size Range 0 to less than 1/4
Sewer Public Sewer
Water Public
Structure Type Block, Stucco
New Construction false
Construction Status Financing,Inspections
Schools
Elementary Schools Summerfield-Hb
Middle Schools Barrington Middle
High Schools Riverview-Hb
Others
Pets Allowed Yes
Senior Community No
Ownership Fee Simple
Monthly Total Fees $45
Acceptable Financing Cash, Conventional, FHA, VA Loan
Membership Fee Required Required
Listing Terms Cash, Conventional, FHA, VA Loan
Special Listing Condition None
Read Less Info
Want to know what your home might be worth? Contact us for a FREE valuation!

Our team is ready to help you sell your home for the highest possible price ASAP

© 2025 My Florida Regional MLS DBA Stellar MLS. All Rights Reserved.
Bought with KELLER WILLIAMS SOUTH SHORE
Find out why customers are choosing LPT Realty to meet their real estate needs






