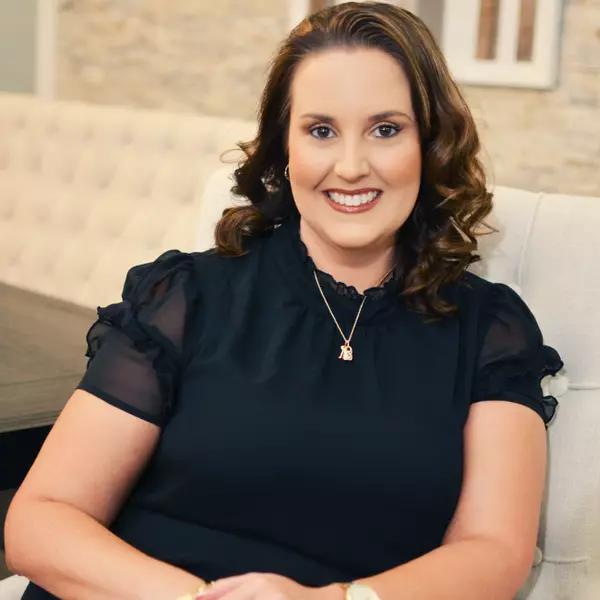$555,000
$569,900
2.6%For more information regarding the value of a property, please contact us for a free consultation.
4 Beds
3 Baths
2,560 SqFt
SOLD DATE : 05/26/2023
Key Details
Sold Price $555,000
Property Type Single Family Home
Sub Type Single Family Residence
Listing Status Sold
Purchase Type For Sale
Square Footage 2,560 sqft
Price per Sqft $216
Subdivision Oak Hurst Golf Ests
MLS Listing ID V4928707
Sold Date 05/26/23
Bedrooms 4
Full Baths 3
HOA Fees $81/qua
HOA Y/N Yes
Originating Board Stellar MLS
Year Built 2006
Annual Tax Amount $3,411
Lot Size 8,712 Sqft
Acres 0.2
Lot Dimensions 75x120
New Construction false
Property Description
Price Improvement on this Luxury beauty! Here is your chance to own a unique POOL HOME in the gated community of OAKHURST GOLF ESTATES! Orange City's best kept secret! Behind the gates, come check out this 4 Bedroom, 3 full bathroom and 1 OFFICE, 3 CAR GARAGE home at 2545 Square Feet! Want worry free living? NEW ROOF with Architechial Shingles installed 2022, NEW AC 2022, Water Heater 2020, New Pool Screen 2022, All bathrooms remodeled with beautiful luxurious quality lighting, vanities and more! Master bath includes a rainfall shower head, sprayers & hand-wand/ a Moen Digital key pad controller, travertine stone wall & floor, glass wall shower, a free standing vanity ( solid wood) w/ quartz top and an electrical fire place unit! As soon as you enter the home, you can see straight back through the big glass sliding doors out to the pool of paradise. The entrance floor covering is 100% HARDWOOD FLOORING. This home has it all.. HEATED POOL AND Custom stone HOT SPA…OPEN/SPLIT FLOOR PLAN…HUGE KITCHEN with GRANITE COUNTERTOPS with a large island topped with a nice big slab of granite. Wood cabinetry with plenty of storage and STAINLESS STEEL APPLIANCES, built-in surround speaker wiring for both the inside and outside! Enjoy your privacy in a FULLY FENCED REAR YARD. Love to entertain? Enjoy every weekend with friends and family in the stunning backyard with a FULLY PAVED POOL DECK with an Out door Kitchen! Variable speed heat pump only 2 years old. Outdoor Fire pit built with stones. Forget high electric bills, home has a transferable Tesla Solar Panel System, with TWO back up batteries! This home is ready-to-move-in and has been meticulously maintained by the current owners and is ready for the next family to enjoy and make their own memories. Oakhurst Golf Estates is located just a few minutes from I-4, a half hour from two Beautiful Florida beaches and a close drive to all that Central Florida has to offer. THIS HOME IS A MUST SEE! All showings are by appointment only. Schedule a showing, to view this home TODAY!
Location
State FL
County Volusia
Community Oak Hurst Golf Ests
Zoning RES
Rooms
Other Rooms Den/Library/Office, Formal Dining Room Separate, Formal Living Room Separate, Inside Utility
Interior
Interior Features Built-in Features, Ceiling Fans(s), Crown Molding, Eat-in Kitchen, Kitchen/Family Room Combo, Living Room/Dining Room Combo, Split Bedroom, Walk-In Closet(s)
Heating Heat Pump, Solar
Cooling Central Air
Flooring Carpet, Ceramic Tile
Fireplaces Type Electric, Other
Fireplace true
Appliance Dishwasher, Disposal, Dryer, Electric Water Heater, Microwave, Range, Washer
Laundry Inside, Laundry Room
Exterior
Exterior Feature Irrigation System, Outdoor Kitchen
Garage Spaces 3.0
Fence Vinyl
Pool In Ground, Lighting, Screen Enclosure
Community Features Deed Restrictions, Gated, Playground
Utilities Available Cable Available, Cable Connected, Electricity Available
Amenities Available Gated, Playground
Waterfront Description Pond
View Water
Roof Type Shingle
Porch Covered, Deck, Patio, Porch, Screened
Attached Garage true
Garage true
Private Pool Yes
Building
Lot Description City Limits, Sidewalk, Paved
Entry Level One
Foundation Slab
Lot Size Range 0 to less than 1/4
Sewer Public Sewer
Water Public
Architectural Style Other
Structure Type Block
New Construction false
Schools
Elementary Schools Orange City Elem
Middle Schools Deltona Middle
High Schools University High School-Vol
Others
Pets Allowed Yes
Senior Community No
Ownership Fee Simple
Monthly Total Fees $81
Acceptable Financing Cash, Conventional, FHA, VA Loan
Membership Fee Required Required
Listing Terms Cash, Conventional, FHA, VA Loan
Special Listing Condition None
Read Less Info
Want to know what your home might be worth? Contact us for a FREE valuation!

Our team is ready to help you sell your home for the highest possible price ASAP

© 2025 My Florida Regional MLS DBA Stellar MLS. All Rights Reserved.
Bought with REALTY ONE GROUP EVOLUTION
Find out why customers are choosing LPT Realty to meet their real estate needs






