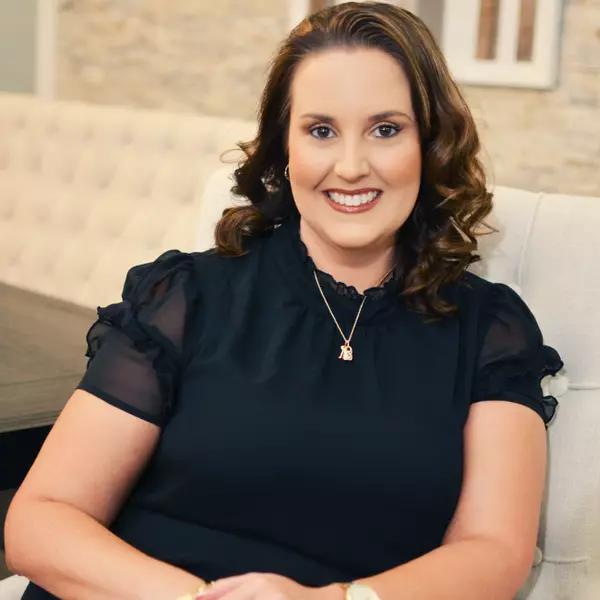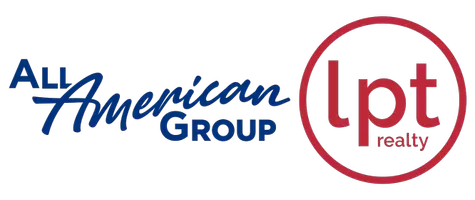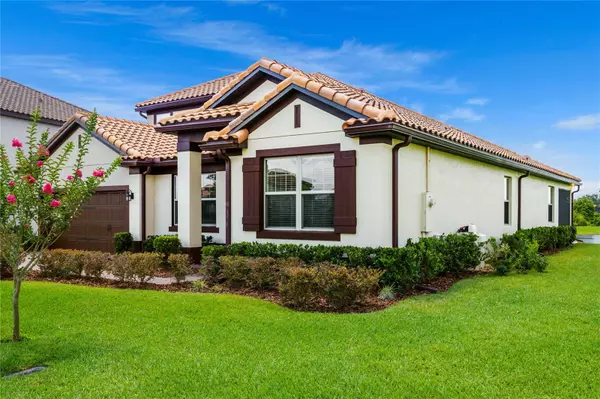For more information regarding the value of a property, please contact us for a free consultation.
Key Details
Sold Price $584,500
Property Type Single Family Home
Sub Type Single Family Residence
Listing Status Sold
Purchase Type For Sale
Square Footage 2,991 sqft
Price per Sqft $195
Subdivision Riviera Bella Un 5
MLS Listing ID O6112150
Sold Date 08/24/23
Bedrooms 5
Full Baths 4
Construction Status Inspections
HOA Fees $133/qua
HOA Y/N Yes
Originating Board Stellar MLS
Year Built 2017
Annual Tax Amount $5,562
Lot Size 9,583 Sqft
Acres 0.22
Property Description
One or more photo(s) has been virtually staged. Introducing this newer constructed waterfront home priced at an enticing $589,000! Prepare to be mesmerized by the sheer opulence and sophistication it offers, creating an extraordinary living experience. As you step into the grand foyer, you'll be captivated by the meticulously maintained interior, boasting exquisite wood plank flooring and a desirable neutral color palette, evoking timeless elegance.
Natural light gracefully bathes the formal living room through expansive windows, enhancing its allure and highlighting the breathtaking water views. Adjacent to this refined space, a generously proportioned bedroom with ample closets awaits, providing convenient storage options. For the culinary connoisseur in your family, the fully equipped gourmet kitchen is nothing short of a masterpiece. Ebony cabinetry beautifully complements custom exotic granite countertops, while sleek stainless-steel appliances and modern pendant lighting add a touch of contemporary flair. The kitchen's spacious meal preparation areas and expansive center island make entertaining guests an absolute joy. As you savor your culinary creations, the adjacent eat-in nook presents an idyllic backdrop of serene water views. The seamless flow from the kitchen leads to the dining and family room spaces, creating an inviting atmosphere for cherished moments with loved ones. The surround sound system enhances your experience, while the striking wood flooring and mesmerizing water views contribute to an overall sense of tranquility. Retreat to the expansive first-floor master suite, a true haven for relaxation. Plush carpeting, substantial windows, and a coffered ceiling create an atmosphere of understated luxury. The indulgent master bath boasts a spacious walk-in shower, his and hers sinks adorned with San Cecilia granite countertops, and an oversized mirror. Abundant storage is thoughtfully provided by a linen closet and a walk-in closet, ensuring a clutter-free oasis. Venture to the upper level, where a cozy bonus room awaits, perfect for entertaining or creating a home office. Additional bedrooms bask in natural light and offer shared access to another full bathroom, with one bedroom boasting a private en-suite for added convenience. This exceptional home also features a well-appointed laundry room equipped with a washer, dryer, and utility sink, catering to your everyday needs. But that's not all—your spacious open-air patio, lined with pavers, features a natural gas firepit, overlooking the tranquil water views, creating the perfect setting for relaxation and outdoor gatherings. Embracing the allure of the St. John's River, residents of the Rivera Bella community enjoy a secure, gated entry and access to a state-of-the-art clubhouse complete with a massive pool, media room, fitness center with locker rooms, bar, and pool table. Ample recreational opportunities abound with several parks, a half-court basketball court, and a private boat ramp and dock along the majestic river.
Nestled amidst untouched natural beauty and luxurious amenities, this home presents the epitome of refined living in a truly enchanting location. Explore the nearby Seminole State Forest and Rock Springs Run State Preserve to immerse yourself in Florida's unspoiled wonders.The city of Debary offers an array of golf courses, Blue Springs State Park, Gemini Springs, and exceptional Volusia County Schools.Plus, enjoy easy access to nearby trails, parks, major highways, upscale dining establishments
Location
State FL
County Volusia
Community Riviera Bella Un 5
Zoning RES
Interior
Interior Features Ceiling Fans(s), Crown Molding, Eat-in Kitchen, High Ceilings, Living Room/Dining Room Combo, Master Bedroom Main Floor, Open Floorplan, Stone Counters, Thermostat, Tray Ceiling(s), Walk-In Closet(s), Window Treatments
Heating Central
Cooling Central Air, Zoned
Flooring Carpet, Ceramic Tile
Fireplace false
Appliance Dishwasher, Disposal, Exhaust Fan, Gas Water Heater, Microwave, Range, Refrigerator
Exterior
Exterior Feature Irrigation System, Lighting, Sidewalk, Sliding Doors
Parking Features Driveway, Garage Door Opener, Oversized
Garage Spaces 2.0
Community Features Boat Ramp, Deed Restrictions, Fishing, Fitness Center, Gated, Golf Carts OK, Park, Playground, Pool, Boat Ramp, Sidewalks, Water Access, Waterfront
Utilities Available BB/HS Internet Available, Cable Connected, Electricity Connected, Natural Gas Connected, Sprinkler Meter, Street Lights, Underground Utilities
Waterfront Description Pond
View Y/N 1
Roof Type Tile
Porch Covered, Rear Porch, Screened
Attached Garage true
Garage true
Private Pool No
Building
Entry Level Two
Foundation Slab
Lot Size Range 0 to less than 1/4
Sewer Public Sewer
Water Public
Architectural Style Craftsman
Structure Type Block, Stucco
New Construction false
Construction Status Inspections
Schools
Elementary Schools Debary Elem
Middle Schools River Springs Middle School
High Schools University High School-Vol
Others
Pets Allowed Yes
HOA Fee Include Pool
Senior Community No
Ownership Fee Simple
Monthly Total Fees $133
Membership Fee Required Required
Special Listing Condition None
Read Less Info
Want to know what your home might be worth? Contact us for a FREE valuation!

Our team is ready to help you sell your home for the highest possible price ASAP

© 2025 My Florida Regional MLS DBA Stellar MLS. All Rights Reserved.
Bought with RE/MAX CENTRAL REALTY
GET MORE INFORMATION
Jennifer Alsbrooks
Broker Associate | License ID: BK3295572
Broker Associate License ID: BK3295572



