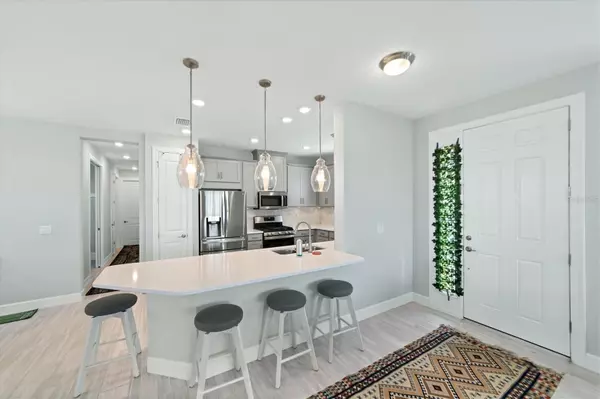$699,900
$699,900
For more information regarding the value of a property, please contact us for a free consultation.
2 Beds
2 Baths
1,689 SqFt
SOLD DATE : 04/11/2024
Key Details
Sold Price $699,900
Property Type Single Family Home
Sub Type Single Family Residence
Listing Status Sold
Purchase Type For Sale
Square Footage 1,689 sqft
Price per Sqft $414
Subdivision Azario Esplanade Ph Iii Subph D
MLS Listing ID A4603037
Sold Date 04/11/24
Bedrooms 2
Full Baths 2
Construction Status Inspections
HOA Fees $623/qua
HOA Y/N Yes
Originating Board Stellar MLS
Year Built 2023
Annual Tax Amount $3,704
Lot Size 9,147 Sqft
Acres 0.21
New Construction false
Property Description
Lakefront, Two Bedroom,Two Bath, Den, Two car Garage, detached Single Family Home at end of cul de sac. Roma model in Esplanade's Azario Lakewood Ranch, with deeded Golf Membership! New construction completed November 2023. Why wait to build!! Attractive kitchen featuring light grey wood cabinetry with slide out shelves, white quartz countertops/breakfast bar, matching backsplash, under cabinet lighting, and upgraded stainless appliance package featuring a counter depth french door refrigerator. Laundry room featuring top of the line Samsung front loader Washer and Dryer. Den has feature wall moldings and double pocket doors. Spacious dining area off the Kitchen and Great Room leading to your extended enclosed screened in Lanai. Lanai was extended to enjoy the outdoors in shade and in the sunlight displaying a wonderful tranquil lake view with no neighbors to your right. The Lanai was Pre-Plumbed with Electric, Gas and Water for a future outdoor kitchen. Electric and Gas were also provided during build out for a future pool! Neutral wood plank tile in Great Room, Den, Kitchen, Baths, Laundry Room and Hallways. Carpeting in the two bedrooms. Two car garage extended 4 feet gives you the ability to fit two automobiles, storage or your golf cart! Golf membership is included. Azario's Golf Course was designed by architect Chris Wilczynski. The course is described on their website as a challenging yet relaxing course with most scenic vistas and best in class golf in the area. Hit some balls at the driving range, play some pickleball, tennis, or bocce ball then take a swim at the lavish freeform heated pool. Truly a resort atmosphere...Cabanas set up with ample lounge chairs for you, family, and friends to gather and soak up the rays. Bahama Bar/Restaurant by the pool, and soon to be completed Culinary center for higher end dining. State of the art Fitness Room, Spa and Massage, Outdoor Fireplace, and a Coffee Bar in the beautifully appointed Clubhouse recently opening in July 2023. Satellite pool with BBQ's for your use down the road. World renowned Azure Gulf waters of Siesta and Lido key for beach goers, boating, and fishing enthusiasts all at your fingertips. Many outdoor hobbies to take advantage of with our perfect weather! Incredible restaurants, shopping, cultural events and venues abound in the Sarasota/Bradenton area, a hip-chic jewel part of the Gulf Coast. Welcome to Esplanade's Azario....a Lifestyle second to none!
Location
State FL
County Manatee
Community Azario Esplanade Ph Iii Subph D
Zoning PDMU
Rooms
Other Rooms Den/Library/Office
Interior
Interior Features Walk-In Closet(s)
Heating Central
Cooling Central Air
Flooring Carpet, Ceramic Tile
Furnishings Unfurnished
Fireplace false
Appliance Dishwasher, Dryer, Microwave, Range, Refrigerator, Tankless Water Heater, Washer
Laundry Inside, Laundry Room
Exterior
Exterior Feature Hurricane Shutters, Irrigation System, Sliding Doors
Parking Features Driveway, Garage Door Opener, Oversized
Garage Spaces 2.0
Community Features Clubhouse, Deed Restrictions, Dog Park, Fitness Center, Gated Community - Guard, Golf Carts OK, Golf, Pool, Restaurant, Tennis Courts
Utilities Available Electricity Connected, Fiber Optics, Natural Gas Connected, Water Connected
Amenities Available Clubhouse, Fitness Center, Gated, Golf Course, Maintenance, Pickleball Court(s), Pool, Recreation Facilities, Tennis Court(s)
Waterfront Description Lake
View Y/N 1
View Water
Roof Type Tile
Porch Rear Porch, Screened
Attached Garage true
Garage true
Private Pool No
Building
Lot Description Cul-De-Sac, Landscaped
Entry Level One
Foundation Slab
Lot Size Range 0 to less than 1/4
Sewer Public Sewer
Water Public
Architectural Style Mediterranean
Structure Type Stucco
New Construction false
Construction Status Inspections
Schools
Elementary Schools Gullett Elementary
Middle Schools Dr Mona Jain Middle
High Schools Lakewood Ranch High
Others
Pets Allowed Dogs OK
HOA Fee Include Pool,Maintenance Grounds,Pool,Recreational Facilities
Senior Community No
Pet Size Large (61-100 Lbs.)
Ownership Fee Simple
Monthly Total Fees $623
Acceptable Financing Cash, Conventional
Membership Fee Required Required
Listing Terms Cash, Conventional
Num of Pet 2
Special Listing Condition None
Read Less Info
Want to know what your home might be worth? Contact us for a FREE valuation!

Our team is ready to help you sell your home for the highest possible price ASAP

© 2025 My Florida Regional MLS DBA Stellar MLS. All Rights Reserved.
Bought with MICHAEL SAUNDERS & COMPANY
Find out why customers are choosing LPT Realty to meet their real estate needs






