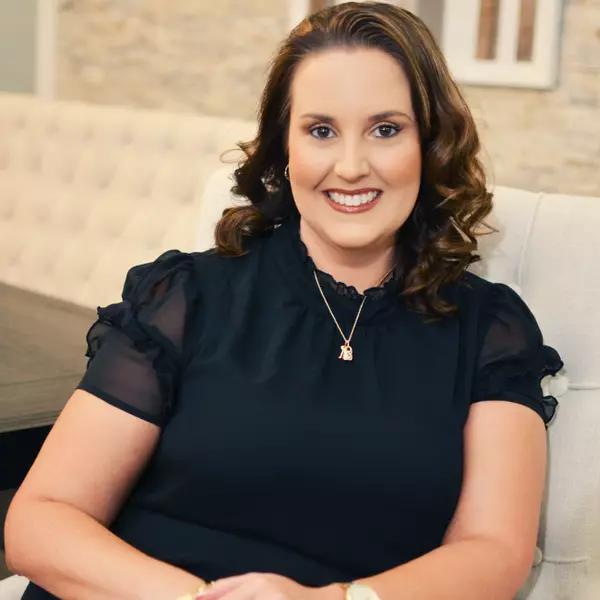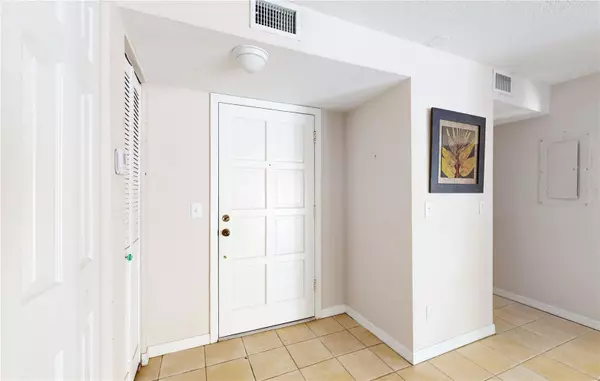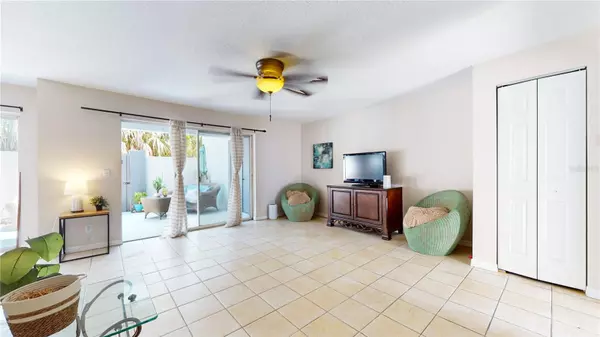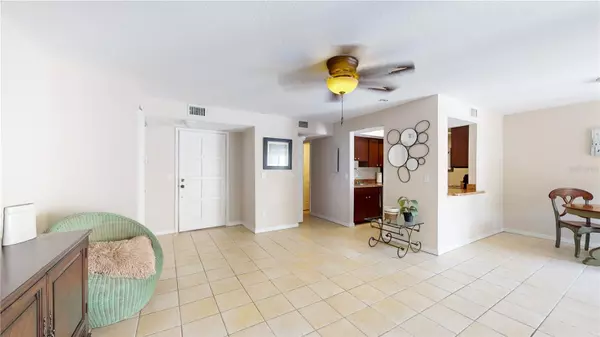$149,000
$149,000
For more information regarding the value of a property, please contact us for a free consultation.
1 Bed
1 Bath
740 SqFt
SOLD DATE : 07/25/2024
Key Details
Sold Price $149,000
Property Type Townhouse
Sub Type Townhouse
Listing Status Sold
Purchase Type For Sale
Square Footage 740 sqft
Price per Sqft $201
Subdivision Kapok Manor Condo
MLS Listing ID U8242524
Sold Date 07/25/24
Bedrooms 1
Full Baths 1
HOA Fees $540/mo
HOA Y/N Yes
Originating Board Stellar MLS
Year Built 1975
Annual Tax Amount $615
Lot Size 4.210 Acres
Acres 4.21
New Construction false
Property Description
Welcome home to Kapok Manor in Clearwater. Enjoy the Florida carefree lifestyle in this first-floor condo. Recently updated and freshly painted, this move-in ready is a great place to call home. The spacious floor plan is perfect for entertaining with a large living/dining room combo. The bedroom has two large closets and is adjacent to the in-unit washer and dryer. The large partially covered private lanai with additional storage is sure to help you relax and unwind. Enjoy the community pool and clubhouse which are just steps away from your front door. Target, Publix, Costco, Safety Harbor dog park and restaurants are all within a five-minute drive.
Located one block away from the premier performing arts center Ruth Eckerd Hall insures there will always be something to see and do close by. Call today for your very own private showing as this unit won't last long.
Location
State FL
County Pinellas
Community Kapok Manor Condo
Rooms
Other Rooms Inside Utility
Interior
Interior Features Ceiling Fans(s), Primary Bedroom Main Floor, Solid Wood Cabinets
Heating Central
Cooling Central Air
Flooring Tile
Fireplace false
Appliance Dishwasher, Disposal, Dryer, Electric Water Heater, Refrigerator, Washer
Laundry Laundry Closet
Exterior
Exterior Feature Courtyard, Sliding Doors, Storage, Tennis Court(s)
Community Features Buyer Approval Required, Clubhouse, Community Mailbox, Pool, Tennis Courts
Utilities Available Cable Connected, Electricity Connected, Public, Water Connected
Amenities Available Clubhouse, Pool
Roof Type Shingle
Garage false
Private Pool No
Building
Story 1
Entry Level One
Foundation Slab
Lot Size Range 2 to less than 5
Sewer Public Sewer
Water Public
Structure Type Concrete
New Construction false
Others
Pets Allowed Breed Restrictions, Cats OK, Dogs OK
HOA Fee Include Cable TV,Pool,Escrow Reserves Fund,Insurance,Maintenance Grounds,Sewer,Trash,Water
Senior Community No
Ownership Fee Simple
Monthly Total Fees $540
Acceptable Financing Cash, Conventional
Membership Fee Required Required
Listing Terms Cash, Conventional
Num of Pet 2
Special Listing Condition None
Read Less Info
Want to know what your home might be worth? Contact us for a FREE valuation!

Our team is ready to help you sell your home for the highest possible price ASAP

© 2025 My Florida Regional MLS DBA Stellar MLS. All Rights Reserved.
Bought with LPT REALTY
Find out why customers are choosing LPT Realty to meet their real estate needs






