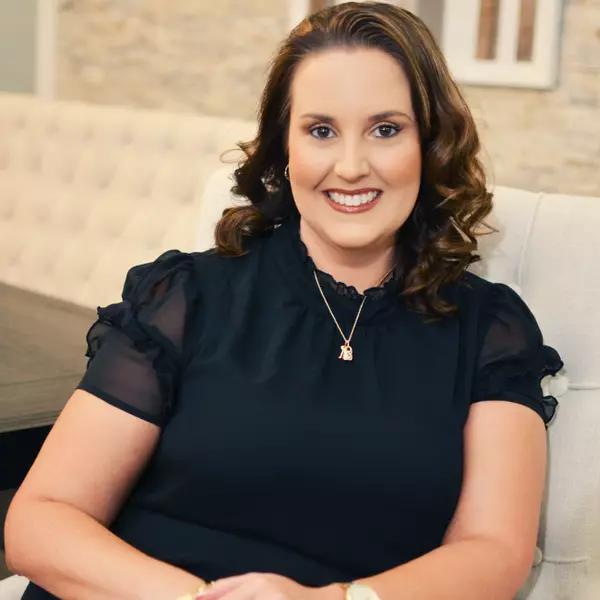$400,000
$425,000
5.9%For more information regarding the value of a property, please contact us for a free consultation.
3 Beds
2 Baths
1,497 SqFt
SOLD DATE : 08/20/2024
Key Details
Sold Price $400,000
Property Type Single Family Home
Sub Type Single Family Residence
Listing Status Sold
Purchase Type For Sale
Square Footage 1,497 sqft
Price per Sqft $267
Subdivision Orange Blossom Hills Un 01
MLS Listing ID G5083868
Sold Date 08/20/24
Bedrooms 3
Full Baths 2
Construction Status Financing
HOA Y/N No
Originating Board Stellar MLS
Year Built 2005
Annual Tax Amount $1,743
Lot Size 0.430 Acres
Acres 0.43
Lot Dimensions 150x125
New Construction false
Property Description
This beautiful 3 Bedroom 2 Bath Home with Pool and Spa on Double Lot is ready for a new owner.
Experience the ultimate in Florida living with this meticulously cared-for home, offered by its original owners. Nestled on two spacious lots, this 3-bedroom, 2-bathroom home features an expanded 2-car garage and a stunning pool and spa area.
**Key Features and New Upgrades:** - New Roof (March 2024) and Water Heater (April 2024).
**Modern Amenities:** Stainless Steel Appliances, Oak Cabinets, and Hardwood Floors.
**Comfort and Relaxation:** Inside room with a pool view, perfect for dining or unwinding.
**Entertainment Ready:** Living room with built-in surround sound for an immersive movie or game experience.
**Outdoor Oasis:** Vinyl-fenced backyard with ample space to play. The pool is under a birdcage next to a covered Spa area.
**RV and Parking:** Driveway with RV hookups and plenty of parking for guests.
This home is a rare find, offering unparalleled amenities for enjoying your own private paradise. Contact Patrick today for a private showing or a FaceTime tour if you're not local. Homes like this are few and far between—don't miss out on this exceptional opportunity!
Location
State FL
County Marion
Community Orange Blossom Hills Un 01
Zoning R1
Interior
Interior Features Ceiling Fans(s), Eat-in Kitchen, Kitchen/Family Room Combo, Primary Bedroom Main Floor, Walk-In Closet(s)
Heating Central
Cooling Central Air
Flooring Wood
Fireplace false
Appliance Dishwasher, Disposal, Dryer, Electric Water Heater, Microwave, Range, Refrigerator, Washer
Laundry Inside
Exterior
Exterior Feature Irrigation System
Garage Spaces 2.0
Fence Vinyl
Pool Deck, Fiberglass, In Ground, Pool Sweep, Salt Water, Screen Enclosure, Vinyl
Utilities Available Cable Connected, Electricity Connected, Sewer Connected, Water Connected
Roof Type Shingle
Attached Garage true
Garage true
Private Pool Yes
Building
Story 1
Entry Level One
Foundation Slab
Lot Size Range 1/4 to less than 1/2
Sewer Septic Tank
Water Well
Architectural Style Contemporary
Structure Type Block,Stucco
New Construction false
Construction Status Financing
Schools
Elementary Schools Harbour View Elementary School
Middle Schools Lake Weir Middle School
High Schools Belleview High School
Others
Senior Community No
Ownership Fee Simple
Acceptable Financing Cash, Conventional
Listing Terms Cash, Conventional
Special Listing Condition None
Read Less Info
Want to know what your home might be worth? Contact us for a FREE valuation!

Our team is ready to help you sell your home for the highest possible price ASAP

© 2025 My Florida Regional MLS DBA Stellar MLS. All Rights Reserved.
Bought with RE/MAX FREEDOM
Find out why customers are choosing LPT Realty to meet their real estate needs

